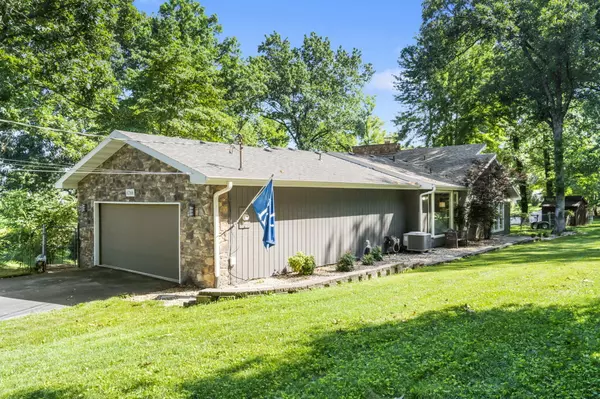Bought with William Troy Luginbill EXP Realty LLC
For more information regarding the value of a property, please contact us for a free consultation.
6266 S Farm Road 163 Springfield, MO 65810
Want to know what your home might be worth? Contact us for a FREE valuation!
Our team is ready to help you sell your home for the highest possible price ASAP
Key Details
Sold Price $400,000
Property Type Single Family Home
Sub Type Residential
Listing Status Sold
Purchase Type For Sale
Square Footage 2,680 sqft
Price per Sqft $149
MLS Listing ID SOM60301282
Sold Date 11/07/25
Style Contemporary
Bedrooms 3
Full Baths 2
Half Baths 1
Year Built 1978
Annual Tax Amount $1,936
Tax Year 2024
Lot Size 0.870 Acres
Acres 0.87
Property Sub-Type Residential
Property Description
Looking for a truly one-of-a-kind home just outside Springfield's city limits? This distinctive property sits on just under an acre, offering convenience to town while maintaining a peaceful, private setting.Recently updated throughout, the home showcases soaring cathedral ceilings, expansive windows that fill the space with natural light, and a fully finished walkout basement.The main level boasts a spacious living room with a wood-burning fireplace, a versatile second living area (perfect for a formal dining room), an additional dining space adjacent to the kitchen, a half bath, and the primary suite. The modernized kitchen features stainless steel appliances, granite countertops, and ample cabinetry. The primary bedroom includes two closets--one being a large walk-in that conveniently connects to the laundry room--and generous natural light.The lower level offers a full bathroom, a storage room, a bedroom, and a flexible room that can serve as an additional bedroom or office.Outdoors, enjoy a serene backyard designed for entertaining, complete with mature trees, a newly added covered and screened-in porch, a stone patio with retaining wall, and a storage shed.
Location
State MO
County Greene
Rooms
Basement Walk-Out Access, Exterior Entry, Walk-Up Access, Finished, Partial
Dining Room Formal Dining, Kitchen/Dining Combo
Interior
Interior Features Beamed Ceilings, Granite Counters
Heating Heat Pump, Central
Cooling Central Air
Flooring Laminate
Fireplaces Type Living Room, Wood Burning
Fireplace N
Appliance Dishwasher, Free-Standing Electric Oven, Microwave
Laundry Main Floor
Exterior
Garage Spaces 2.0
Fence Wood, Chain Link
Waterfront Description None
Roof Type Asphalt
Garage Yes
Building
Story 1
Foundation Poured Concrete
Sewer Septic Tank
Water City
Structure Type Frame,Stone
Schools
Elementary Schools Sgf-Disney
Middle Schools Sgf-Cherokee
High Schools Sgf-Kickapoo
Others
Acceptable Financing Cash, VA, FHA, Conventional
Listing Terms Cash, VA, FHA, Conventional
Read Less
GET MORE INFORMATION




