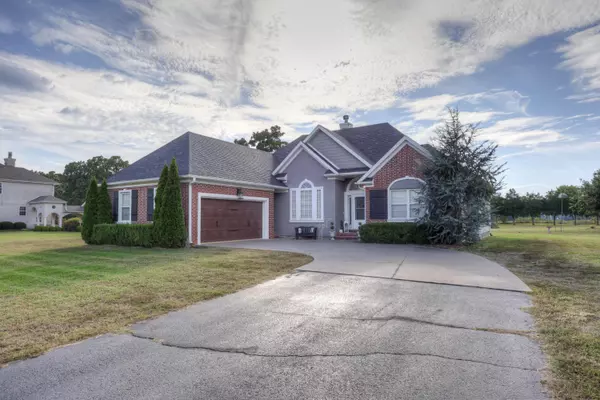Bought with Brandi Haddock RealPro
For more information regarding the value of a property, please contact us for a free consultation.
7805 County Lane 98 Carthage, MO 64836
Want to know what your home might be worth? Contact us for a FREE valuation!
Our team is ready to help you sell your home for the highest possible price ASAP
Key Details
Sold Price $283,950
Property Type Single Family Home
Sub Type Residential
Listing Status Sold
Purchase Type For Sale
Square Footage 1,769 sqft
Price per Sqft $160
MLS Listing ID SOM60306340
Sold Date 10/30/25
Style Traditional
Bedrooms 3
Full Baths 2
Half Baths 1
Year Built 2001
Annual Tax Amount $1,238
Tax Year 2024
Lot Size 1.010 Acres
Acres 1.01
Property Sub-Type Residential
Property Description
Peaceful rural setting on the edge of town! This charming 3-bedroom, 2.5-bathroom home offers 1,769 square feet of well-designed living space on a level 1.01-acre lot. The living room features soaring ceilings, a cozy wood-burning fireplace, and custom built-ins, while the formal dining room sits just off the main living area. The kitchen is thoughtfully designed with an eat-at bar, breakfast nook, and built-in desk, making it both functional and inviting.The split floor plan includes two bedrooms with a Jack & Jill bathroom on one side of the home, while the spacious primary suite features a walk-in shower, jetted tub, and dual walk-in closets. Additional highlights include a laundry room with utility sink, exterior storage shed, and a paved driveway for convenience. A large back patio with pergola creates the perfect spot to relax and watch the evening sunsets.Recent updates add peace of mind, including a new roof (2021), LVP flooring (2021), and HVAC (2025). This home blends comfort, updates, and a serene setting--all while being close to town amenities.
Location
State MO
County Jasper
Rooms
Dining Room Formal Dining, Other - See Remarks
Interior
Interior Features Jetted Tub, W/D Hookup, Internet - Fiber Optic, Other Counters, Laminate Counters, Tray Ceiling(s), High Ceilings, Walk-In Closet(s), Walk-in Shower
Heating Central, Fireplace(s)
Cooling Central Air, Ceiling Fan(s)
Flooring Tile, Luxury Vinyl
Fireplaces Type Living Room, Wood Burning
Fireplace N
Appliance Dishwasher, Free-Standing Electric Oven, Water Softener Owned, Electric Water Heater, Disposal
Laundry Main Floor
Exterior
Exterior Feature Rain Gutters
Parking Features Driveway, Garage Faces Side, Garage Door Opener
Garage Spaces 2.0
Fence None
Waterfront Description None
View City
Roof Type Composition
Garage Yes
Building
Story 1
Foundation Block
Sewer Septic Tank
Water Private
Structure Type Frame,Stucco,Stone,Hardboard Siding,Wood Siding
Schools
Elementary Schools Steadley
Middle Schools Carthage
High Schools Carthage
Others
Acceptable Financing Cash, VA, USDA/RD, FHA, Conventional
Listing Terms Cash, VA, USDA/RD, FHA, Conventional
Read Less
GET MORE INFORMATION




