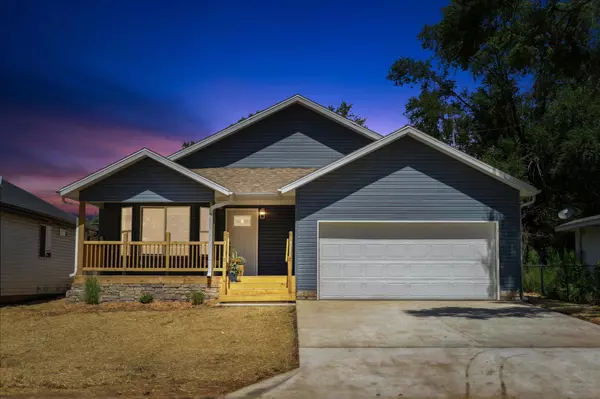Bought with Jerald Wilson The Real Estate Broker
For more information regarding the value of a property, please contact us for a free consultation.
2531 W Lombard Street Springfield, MO 65802
Want to know what your home might be worth? Contact us for a FREE valuation!
Our team is ready to help you sell your home for the highest possible price ASAP
Key Details
Sold Price $230,000
Property Type Single Family Home
Sub Type Residential
Listing Status Sold
Purchase Type For Sale
Square Footage 1,310 sqft
Price per Sqft $175
Subdivision Crown Heights
MLS Listing ID SOM60303529
Sold Date 10/27/25
Style Traditional,Craftsman
Bedrooms 3
Full Baths 2
Year Built 2025
Annual Tax Amount $147
Tax Year 2024
Lot Size 7,840 Sqft
Acres 0.18
Property Sub-Type Residential
Property Description
Stunning Brand New Craftsman-Style Home in an Established Neighborhood! This beautifully designed split floor plan 3-bedroom, 2-bathroom home offers the perfect blend of modern living and traditional craftsmanship. The open-concept floor plan features a spacious dining room, in-kitchen dining area, and a vaulted ceiling in the living room--creating a atmosphere that's perfect for family gatherings and entertaining.The kitchen comes fully equipped with top-of-the-line GE appliances, while luxury vinyl flooring runs throughout the main living areas for both style and durability. The large backyard is a blank canvas, ready for the new owner to personalize and make their own oasis.Additional highlights include a covered front porch, an oversized garage, and transitional finishes that give this home a contemporary yet timeless feel. Located in an established neighborhood, you'll enjoy the peace of mind that comes with a well-maintained community, all while being just minutes away from local amenities. Don't miss your chance to call this beautiful new build your home!
Location
State MO
County Greene
Rooms
Dining Room Kitchen Bar, Dining Room
Interior
Interior Features W/D Hookup, Laminate Counters, Vaulted Ceiling(s), High Ceilings, Walk-in Shower, High Speed Internet
Heating Forced Air, Central
Cooling Central Air, Ceiling Fan(s)
Flooring Luxury Vinyl
Fireplace N
Appliance Dishwasher, Free-Standing Electric Oven, Microwave, Electric Water Heater, Disposal
Laundry In Garage
Exterior
Exterior Feature Rain Gutters
Parking Features Driveway, Garage Faces Front, Garage Door Opener
Garage Spaces 2.0
Fence Privacy, Chain Link
Waterfront Description None
View City
Roof Type Composition
Garage Yes
Building
Story 1
Foundation Brick/Mortar, Concrete Steel Pilings, Crawl Space, Vapor Barrier, Poured Concrete
Sewer Public Sewer
Water City
Structure Type Vinyl Siding,Stone
Schools
Elementary Schools Sgf-Westport
Middle Schools Sgf-Study
High Schools Sgf-Central
Others
Acceptable Financing Cash, VA, FHA, Conventional
Listing Terms Cash, VA, FHA, Conventional
Read Less
GET MORE INFORMATION




