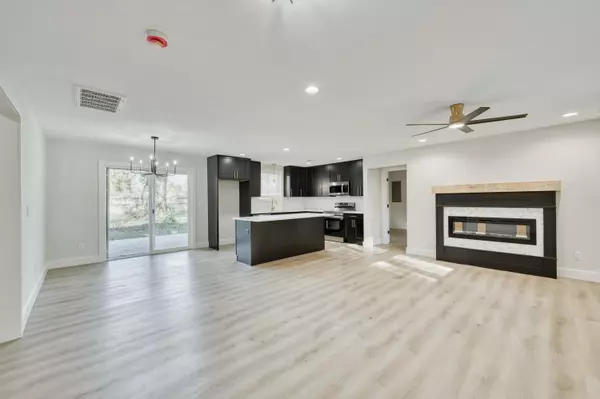Bought with Shayla Sherrell Yates Valiant Group Real Estate
For more information regarding the value of a property, please contact us for a free consultation.
1203 S Willow Lane Springfield, MO 65804
Want to know what your home might be worth? Contact us for a FREE valuation!
Our team is ready to help you sell your home for the highest possible price ASAP
Key Details
Sold Price $207,000
Property Type Single Family Home
Sub Type Residential
Listing Status Sold
Purchase Type For Sale
Square Footage 1,180 sqft
Price per Sqft $175
Subdivision Maple Lane
MLS Listing ID SOM60306075
Sold Date 10/24/25
Bedrooms 3
Full Baths 2
Year Built 1950
Annual Tax Amount $705
Tax Year 2024
Lot Size 0.290 Acres
Acres 0.29
Property Sub-Type Residential
Property Description
Step inside this beautifully remodeled 3 bedroom, 2 bathroom home featuring a desirable split-bedroom floor plan and modern finishes throughout. The open-concept design seamlessly connects the kitchen and living area, creating the perfect space for both everyday living and entertaining. The kitchen boasts a large island overlooking the living room, stainless steel appliances, and plenty of storage. In the living room, you'll find a sleek electric fireplace accented with tile for a contemporary touch.The spacious primary suite offers a private ensuite with a fully tiled walk-in shower and a generous walk-in closet. Two additional bedrooms share a full guest bath. Outside, enjoy a large parking pad, a fully privacy-fenced backyard, and fresh landscaping that enhances curb appeal. With all-new updates inside and out, this home is move-in ready and waiting for you!
Location
State MO
County Greene
Rooms
Dining Room Kitchen/Dining Combo, Island
Interior
Interior Features Granite Counters
Heating Central
Cooling Central Air, Ceiling Fan(s)
Flooring Tile, Luxury Vinyl
Fireplaces Type Electric
Fireplace N
Appliance Dishwasher, Free-Standing Electric Oven, Disposal
Laundry Main Floor
Exterior
Parking Features Parking Pad, Additional Parking, Driveway
Fence Privacy, Full
Waterfront Description None
Roof Type Composition
Garage No
Building
Story 1
Foundation Slab
Sewer Public Sewer
Water City
Structure Type Vinyl Siding
Schools
Elementary Schools Sgf-Pittman
Middle Schools Sgf-Hickory Hills
High Schools Sgf-Glendale
Others
Acceptable Financing Cash, VA, FHA, Conventional
Listing Terms Cash, VA, FHA, Conventional
Read Less
GET MORE INFORMATION




