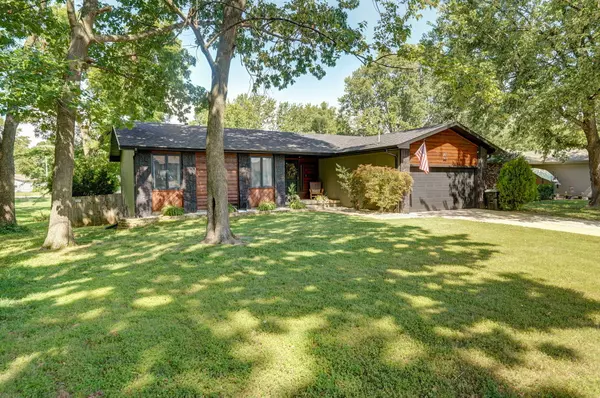Bought with Joshua T Kirk Cantrell Real Estate
For more information regarding the value of a property, please contact us for a free consultation.
731 S Marlan Avenue Springfield, MO 65802
Want to know what your home might be worth? Contact us for a FREE valuation!
Our team is ready to help you sell your home for the highest possible price ASAP
Key Details
Sold Price $372,900
Property Type Single Family Home
Sub Type Residential
Listing Status Sold
Purchase Type For Sale
Square Footage 2,828 sqft
Price per Sqft $131
Subdivision Concord Acres
MLS Listing ID SOM60301112
Sold Date 10/21/25
Style Traditional
Bedrooms 4
Full Baths 3
Year Built 1983
Annual Tax Amount $1,788
Tax Year 2024
Lot Size 8,712 Sqft
Acres 0.2
Lot Dimensions 71X125
Property Sub-Type Residential
Property Description
Stylish East Springfield Home with Game Room & Updates Galore!This move-in-ready gem combines modern updates with comfortable living spaces perfect for both entertaining and everyday life. The inviting living room boasts vaulted ceilings and a stunning stone fireplace, while the lower level offers a spacious bonus room--ideal for a pool game or movie night. (Pool table and projector stay!)The updated kitchen showcases quartz countertops, brand-new stainless steel appliances, and fresh finishes. Retreat to the primary suite featuring new vanities, mirrors, lighting, and a beautifully tiled walk-in shower. The lower level also includes a fourth bedroom, laundry area, and plenty of space to spread out.Enjoy peace of mind with recent upgrades throughout--new flooring, trim, lighting, plumbing fixtures, fully renovated bathrooms, and a refreshed kitchen. Outside, the fully fenced yard, newer roof, and updated fascia, soffit, and gutters complete the package.A perfect blend of style, comfort, and convenience--ready for you from day one!
Location
State MO
County Greene
Rooms
Basement Finished, Full
Dining Room Kitchen/Dining Combo
Interior
Interior Features Vaulted Ceiling(s), Quartz Counters, Walk-in Shower, High Speed Internet
Heating Forced Air
Cooling Central Air, Ceiling Fan(s)
Flooring Carpet, Vinyl, Hardwood
Equipment Media Projector System
Fireplace N
Appliance Dishwasher, Free-Standing Electric Oven, Water Softener Owned, Disposal
Laundry In Basement
Exterior
Exterior Feature Rain Gutters
Parking Features Garage Door Opener, Garage Faces Front
Garage Spaces 2.0
Fence Privacy
Utilities Available Cable Available
Waterfront Description None
View City
Roof Type Composition
Garage Yes
Building
Story 2
Foundation Brick/Mortar
Sewer Public Sewer
Water City
Structure Type Hardboard Siding
Schools
Elementary Schools Sgf-Bingham
Middle Schools Sgf-Hickory Hills
High Schools Sgf-Glendale
Others
Acceptable Financing Cash, VA, FHA, Conventional
Listing Terms Cash, VA, FHA, Conventional
Read Less
GET MORE INFORMATION




