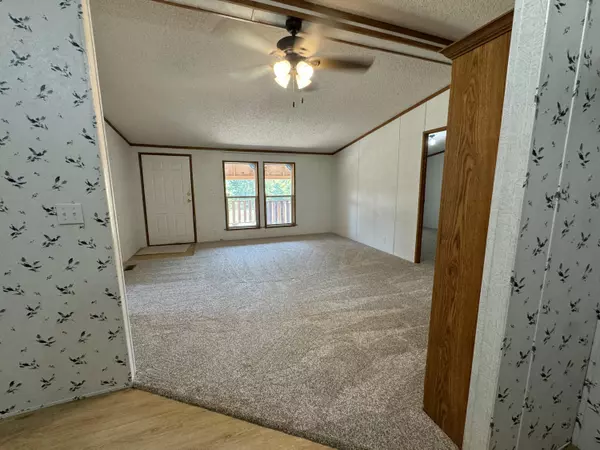Bought with Timothy M Shaw Southwest Missouri Realty
For more information regarding the value of a property, please contact us for a free consultation.
12515 - B S 2225 Road Stockton, MO 65785
Want to know what your home might be worth? Contact us for a FREE valuation!
Our team is ready to help you sell your home for the highest possible price ASAP
Key Details
Sold Price $174,900
Property Type Single Family Home
Sub Type Residential
Listing Status Sold
Purchase Type For Sale
Square Footage 1,250 sqft
Price per Sqft $139
MLS Listing ID SOM60302034
Sold Date 10/23/25
Bedrooms 3
Full Baths 2
Year Built 1998
Annual Tax Amount $400
Tax Year 2024
Lot Size 2.940 Acres
Acres 2.94
Property Sub-Type Residential
Property Description
Check out this immaculate doublewide located in the country with approximately 3 acres. This 3 bedroom, 2 bathroom home has been updated with new flooring, toilets and lighting. This home was only lived in for 3 months by the previous owners who were a very nice older couple. There is a very nice deck on the home where you can set and look out of your land. The home has an open floor plan with plenty of room. The kitchen includes a electric stove and dishwasher. The master bedroom does has have an attached master bathroom. The yard is fully fenced with a nice chain link fence with a garden area just outside the fence. The acreage is open acres with just a few trees. There is a carport on the back of the home with double gates for access. The carport has a small shop with electric on the back of it. The doublewide has a good concrete block foundation with air vents. There is a concrete sidewalk around the home. Come see what your money can get you - this is a great property!!
Location
State MO
County Cedar
Rooms
Dining Room Kitchen/Dining Combo
Interior
Heating Heat Pump, Central
Cooling Central Air, Heat Pump
Flooring Carpet, Laminate
Fireplace N
Appliance Dishwasher, Free-Standing Electric Oven, Electric Water Heater
Laundry Main Floor
Exterior
Fence Chain Link
Waterfront Description None
View Y/N true
View Panoramic
Roof Type Composition
Garage No
Building
Story 1
Foundation Crawl Space
Sewer Septic Tank
Water Shared Well
Structure Type Vinyl Siding
Schools
Elementary Schools Stockton
Middle Schools Stockton
High Schools Stockton
Others
Acceptable Financing Cash, Conventional
Listing Terms Cash, Conventional
Read Less
GET MORE INFORMATION




