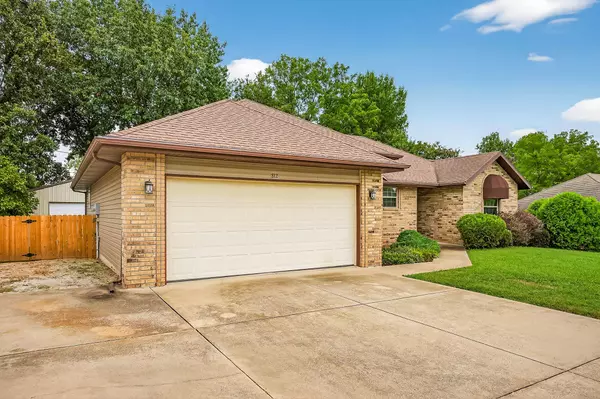Bought with Ryan Maddox Southwest Missouri Realty
For more information regarding the value of a property, please contact us for a free consultation.
812 Pershing Street Willard, MO 65781
Want to know what your home might be worth? Contact us for a FREE valuation!
Our team is ready to help you sell your home for the highest possible price ASAP
Key Details
Sold Price $339,900
Property Type Single Family Home
Sub Type Residential
Listing Status Sold
Purchase Type For Sale
Square Footage 1,546 sqft
Price per Sqft $219
Subdivision Willow Brook
MLS Listing ID SOM60305711
Sold Date 10/22/25
Style Traditional
Bedrooms 3
Full Baths 2
Year Built 1997
Annual Tax Amount $1,890
Tax Year 2024
Lot Size 0.360 Acres
Acres 0.36
Property Sub-Type Residential
Property Description
Extremely well-maintained home in South Willard with upgrades throughout. This 1,558 square foot property features an incredible professionally built covered back deck that perfectly compliments the home. The expanded driveway includes double gate access to a 25x25 shop with a concrete floor and electrical, offering flexible space for additional parking, storage, or a workshop. An 8x10 storage shed, mature trees, West facing window awnings and beautifully maintained landscaping complete the exterior.Inside, the home offers hardwood floors, high ceilings in the main living area, and a desirable split floor plan with three bedrooms and two bathrooms. The master suite includes a jetted tub, dual closets, and a tray ceiling. The front bedroom has a vaulted ceiling as well. All appliances stay, including a gas range, kitchen refrigerator, washing machine, and dryer. The large backyard is fully fenced for privacy, ideal for outdoor living and entertaining.
Location
State MO
County Greene
Rooms
Dining Room Kitchen/Dining Combo
Interior
Interior Features Jetted Tub, W/D Hookup, Granite Counters, Vaulted Ceiling(s), Walk-In Closet(s), Walk-in Shower
Heating Forced Air, Central, Fireplace(s)
Cooling Central Air, Ceiling Fan(s)
Flooring Carpet, Tile, Hardwood
Fireplaces Type Living Room, Gas
Fireplace N
Appliance Dishwasher, Gas Water Heater, Free-Standing Gas Oven, Dryer, Washer, Exhaust Fan, Microwave, Refrigerator
Laundry In Garage
Exterior
Exterior Feature Rain Gutters
Parking Features Parking Pad, Driveway, Garage Faces Front, Garage Door Opener
Garage Spaces 4.0
Fence Privacy, Full, Wood
Waterfront Description None
Garage Yes
Building
Story 1
Foundation Brick/Mortar, Crawl Space
Sewer Public Sewer
Water City
Structure Type Vinyl Siding
Schools
Elementary Schools Wd North
Middle Schools Willard
High Schools Willard
Others
Acceptable Financing Cash, VA, FHA, Conventional
Listing Terms Cash, VA, FHA, Conventional
Read Less
GET MORE INFORMATION




