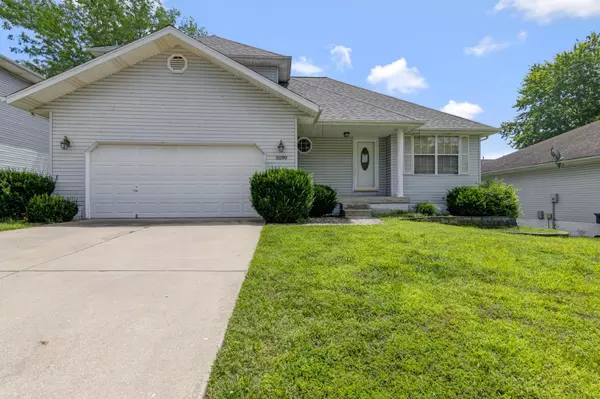Bought with Joy Robertson Murney Associates - Primrose
For more information regarding the value of a property, please contact us for a free consultation.
5590 S Aaron Avenue Springfield, MO 65810
Want to know what your home might be worth? Contact us for a FREE valuation!
Our team is ready to help you sell your home for the highest possible price ASAP
Key Details
Sold Price $295,000
Property Type Single Family Home
Sub Type Residential
Listing Status Sold
Purchase Type For Sale
Square Footage 2,415 sqft
Price per Sqft $122
Subdivision Abbey Lane
MLS Listing ID SOM60297716
Sold Date 10/20/25
Style Traditional
Bedrooms 4
Full Baths 3
Half Baths 1
HOA Fees $30/ann
Year Built 1995
Annual Tax Amount $1,941
Tax Year 2024
Lot Size 5,662 Sqft
Acres 0.13
Property Sub-Type Residential
Property Description
Exceptional four-bedroom, three-and-a-half-bath residence located in a desirable southwest neighborhood. This spacious home boasts laminate throughout first floor, which includes a grand living room with soaring ceilings, a formal dining room, a sized kitchen with ample cabinet space and kitchen appliances, as well as a first-floor en suite featuring a double tray ceiling, his-and-hers vanity in the master bath, and a large walk-in closet. The elegant open staircase leads to the upper level, where two additional bedrooms and a full bath are situated. The fully finished walk-out basement offers a vast family room, a sizable bedroom, another full bath, a large deck overlooks the fully privacy-fenced backyard. This home provides an abundance of space and value. Act promptly to schedule private tour.
Location
State MO
County Greene
Rooms
Basement Walk-Out Access, Finished, Full
Dining Room Formal Dining
Interior
Interior Features Internet - DSL
Heating Forced Air, Central
Cooling Central Air, Ceiling Fan(s)
Flooring Carpet, Tile, Laminate
Fireplace N
Appliance Dishwasher, Free-Standing Electric Oven, Refrigerator, Disposal
Laundry Main Floor
Exterior
Parking Features Driveway, Garage Faces Front
Garage Spaces 2.0
Fence Privacy, Wood
Waterfront Description None
View Y/N false
Roof Type Composition
Garage Yes
Building
Story 2
Foundation Poured Concrete
Sewer Public Sewer
Water City
Structure Type Vinyl Siding
Schools
Elementary Schools Sgf-Mcbride/Wilson'S Cre
Middle Schools Sgf-Cherokee
High Schools Sgf-Kickapoo
Others
HOA Fee Include Play Area,Clubhouse,Pool
Read Less
GET MORE INFORMATION




