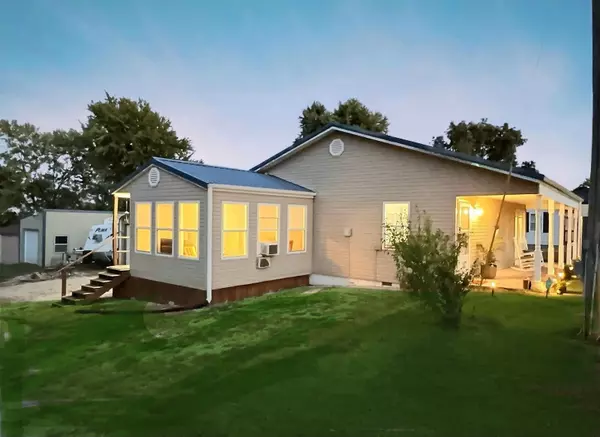Bought with Lori Ann Bures Shannon & Associates Real Estate & Auctions, LLC
For more information regarding the value of a property, please contact us for a free consultation.
22137 County Road 244 Wheatland, MO 65779
Want to know what your home might be worth? Contact us for a FREE valuation!
Our team is ready to help you sell your home for the highest possible price ASAP
Key Details
Sold Price $185,000
Property Type Single Family Home
Sub Type Residential
Listing Status Sold
Purchase Type For Sale
Square Footage 1,143 sqft
Price per Sqft $161
MLS Listing ID SOM60301231
Sold Date 10/17/25
Bedrooms 2
Full Baths 2
Year Built 1968
Annual Tax Amount $398
Tax Year 2023
Lot Size 10,454 Sqft
Acres 0.24
Property Sub-Type Residential
Property Description
POMME DE TERRE LAKE! Move in ready and filled with natural light, This 2-bedroom, 2-bath home, with bonus room (sunroom) The front entry leads into the sunroom which flows thoughtfully into the living room with an intimate dining area, a space where sweet romantic memories can be made. The north living room wall is perfect for large television for game days!A large electric fireplace would also be suited well here. The kitchen is equipped with all appliances - refrigerator, range, dishwasher, and microwave, ready to fuel your culinary passions. The primary bedroom boasts an en-suite bath, a serene retreat. The 2nd bath is conveniently located near the 2nd bedroom. This property sits on a corner lot with extra parking, offering freedom and flexibility. The smaller garage has a gravel floor, awaiting your creative touch. The 24 x 30 garage is currently a man cave - an incredible space for entertaining and connecting! You can pick it! Man cave or garage? An added bonus, two RV hookups invite lake visitors to share in the fun. This property is clean and pristine. The lake view is a glimpse of paradise through the trees, breathtaking when the leaves fall! Lake access is just a stone's throw away, beckoning you to explore life on Pomme de Terre.
Location
State MO
County Hickory
Rooms
Dining Room Living/Dining Combo
Interior
Interior Features W/D Hookup, Laminate Counters, Wired for Sound, High Speed Internet
Heating Forced Air, Central
Cooling Central Air, Wall Unit(s), Ceiling Fan(s)
Flooring Luxury Vinyl
Fireplace N
Appliance Refrigerator, Free-Standing Electric Oven
Laundry Main Floor
Exterior
Exterior Feature Rain Gutters
Parking Features RV Access/Parking, Gravel, Garage Faces Side, Boat, Additional Parking, Parking Space
Garage Spaces 3.0
Waterfront Description None
Roof Type Metal
Garage Yes
Building
Story 1
Foundation Block, Crawl Space
Sewer Septic Tank
Water Community Well
Structure Type Vinyl Siding
Schools
Elementary Schools Wheatland
Middle Schools Wheatland
High Schools Wheatland
Others
Acceptable Financing Cash, VA, USDA/RD, FHA
Listing Terms Cash, VA, USDA/RD, FHA
Read Less
GET MORE INFORMATION




