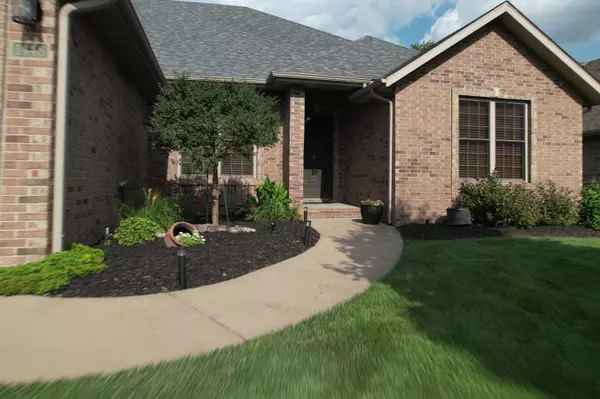Bought with Patrick J Murney Murney Associates - Primrose
For more information regarding the value of a property, please contact us for a free consultation.
1448 Glade Avenue Springfield, MO 65802
Want to know what your home might be worth? Contact us for a FREE valuation!
Our team is ready to help you sell your home for the highest possible price ASAP
Key Details
Sold Price $444,000
Property Type Single Family Home
Sub Type Residential
Listing Status Sold
Purchase Type For Sale
Square Footage 2,707 sqft
Price per Sqft $164
Subdivision The Lakes Wild Horse
MLS Listing ID SOM60300012
Sold Date 10/17/25
Style Traditional
Bedrooms 4
Full Baths 2
Half Baths 1
HOA Fees $55/ann
Year Built 2005
Annual Tax Amount $3,265
Tax Year 2024
Lot Size 10,018 Sqft
Acres 0.23
Property Sub-Type Residential
Property Description
1448 Glade Ave. Springfield, MO . Come see this beautiful home located in the desirable neighborhood of The Lakes at Wild Horse! This amazing home has so much to offer including; including over 2,700 square feet. all on 1 level! A formal dining room, 2 living areas and has a gas fireplace, gorgeous hardwood floors, tall ceilings, custom light fixtures, an updated primary suite with large walk in shower. On the other side of the house there are also 3 other good sized bedrooms and a full bathroom, plus numerous updates and upgrades throughout this move in ready home! There is also a tornado shelter in the garage. Out back has a nicely updated deck overlooking the fenced in backyard that has incredible landscaping and a outdoor patio with a gas firepit great for entertaining or just relaxing!Neighborhood amenities include: 2 pools, 2 playgrounds, tennis courts, sand volleyball, pickleball, hot tub, ponds you can fish out of, food trucks in the Summer, snow removal and trash service! Also, located only 5 mins from HWY 65 and close to I-44, plus very close to Costco, Menards and so much more! Come see this home today before it is too late!
Location
State MO
County Greene
Rooms
Dining Room Formal Dining, Living/Dining Combo, Kitchen/Dining Combo
Interior
Interior Features W/D Hookup, Internet - Fiber Optic, Crown Molding, Granite Counters, Vaulted Ceiling(s), Tray Ceiling(s), High Ceilings, Walk-In Closet(s), Walk-in Shower, High Speed Internet
Heating Forced Air, Fireplace(s)
Cooling Central Air, Ceiling Fan(s)
Flooring Carpet, Tile, Hardwood
Fireplaces Type Gas, Glass Doors, Den
Fireplace N
Appliance Electric Cooktop, Built-In Electric Oven, Gas Water Heater, Free-Standing Electric Oven, Microwave, Refrigerator, Disposal, Dishwasher
Laundry Main Floor
Exterior
Exterior Feature Rain Gutters
Parking Features Garage Door Opener, Garage Faces Front
Garage Spaces 3.0
Fence Wood
Utilities Available Cable Available
Waterfront Description None
Roof Type Composition
Garage Yes
Building
Story 1
Foundation Crawl Space
Sewer Public Sewer
Water City
Structure Type Brick Full
Schools
Elementary Schools Sgf-Hickory Hills
Middle Schools Sgf-Hickory Hills
High Schools Sgf-Glendale
Others
HOA Fee Include Play Area,Hot Tub,Basketball Court,Walking Trails,Trash,Tennis Court(s),Pool,Snow Removal,Common Area Maintenance
Acceptable Financing Cash, VA, FHA, Conventional
Listing Terms Cash, VA, FHA, Conventional
Read Less
GET MORE INFORMATION




