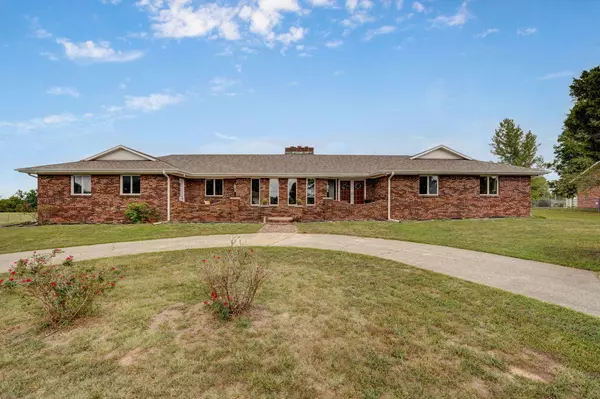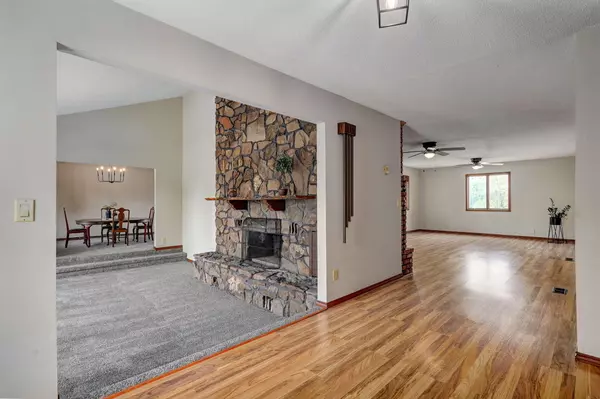Bought with Linda B Woolery ReeceNichols - Mount Vernon
For more information regarding the value of a property, please contact us for a free consultation.
1206 Parkway Drive Mt Vernon, MO 65712
Want to know what your home might be worth? Contact us for a FREE valuation!
Our team is ready to help you sell your home for the highest possible price ASAP
Key Details
Sold Price $265,000
Property Type Single Family Home
Sub Type Residential
Listing Status Sold
Purchase Type For Sale
Square Footage 2,506 sqft
Price per Sqft $105
Subdivision Lawrence-Not In List
MLS Listing ID SOM60278027
Sold Date 10/17/25
Style Ranch
Bedrooms 4
Full Baths 2
Half Baths 1
Year Built 1975
Annual Tax Amount $1,443
Tax Year 2022
Lot Size 0.540 Acres
Acres 0.54
Property Sub-Type Residential
Property Description
GREAT NEW LOOK!!!!! This is an absolutely fantastic custom built, one of a kind Home. Owner has gone in and updated and reconfigured. New utility room, New Carpet, Fresh paint have given this Home a Great New Look!!! Fabulous brick home with a partial walk up basement. The home is over 3000 ft.. Features four bedrooms. 2 1/2 bathrooms. There is a fantastic sunk in living room with a rock wall, wood burning fireplace. Large kitchen with lots of storage and a fantastic brick wall with fireplace and storage. There's also a nice formal dining room. And a large living area. Oversized two car garage. The neighborhood is fantastic. And a great location. HVAC unit is only around three years old. And the roof is around five years old. Two living areas. Amazing LOCATION !!! Basement has a fire place as well and has so many possibilities...This home has easy access to I 44. Shopping and schools. Minutes from Branson, Missouri and Stockton Lake.
Location
State MO
County Lawrence
Rooms
Basement Unfinished, Partial
Dining Room Formal Dining, Island, Kitchen Bar, Living/Dining Combo
Interior
Interior Features Walk-in Shower, Laminate Counters, Internet - Fiber Optic, Walk-In Closet(s)
Heating Forced Air, Central
Cooling Attic Fan, Ceiling Fan(s), Central Air
Flooring Carpet, Vinyl, Laminate
Fireplaces Type Family Room, Basement, Wood Burning, Kitchen
Fireplace N
Appliance Dishwasher, Free-Standing Electric Oven
Laundry Main Floor
Exterior
Exterior Feature Cable Access
Parking Features Parking Pad, Additional Parking
Garage Spaces 2.0
Waterfront Description None
View City
Roof Type Composition
Garage Yes
Building
Story 1
Foundation Block
Sewer Public Sewer
Water City
Structure Type Brick
Schools
Elementary Schools Mt Vernon
Middle Schools Mt Vernon
High Schools Mt Vernon
Others
Acceptable Financing Cash, Conventional
Listing Terms Cash, Conventional
Read Less
GET MORE INFORMATION




