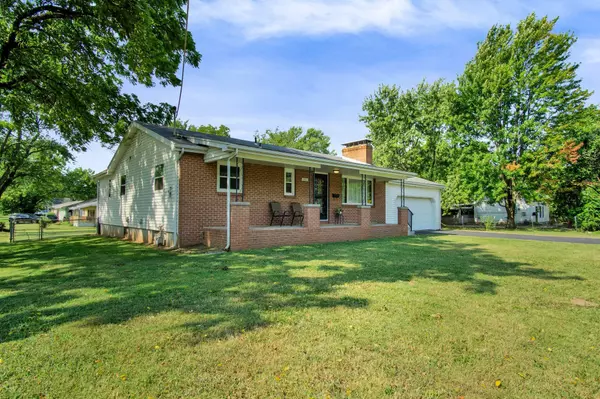Bought with Randy W Thomas Murney Associates - Primrose
For more information regarding the value of a property, please contact us for a free consultation.
1706 W Lynn Street Springfield, MO 65802
Want to know what your home might be worth? Contact us for a FREE valuation!
Our team is ready to help you sell your home for the highest possible price ASAP
Key Details
Sold Price $201,750
Property Type Single Family Home
Sub Type Residential
Listing Status Sold
Purchase Type For Sale
Square Footage 1,214 sqft
Price per Sqft $166
Subdivision Oakland
MLS Listing ID SOM60301827
Sold Date 10/09/25
Style Traditional
Bedrooms 3
Full Baths 1
Half Baths 1
Year Built 1973
Annual Tax Amount $781
Tax Year 2024
Lot Size 0.310 Acres
Acres 0.31
Property Sub-Type Residential
Property Description
Location...Location...Just off Kansas Exp. close to gas station and O'Reilly Automotive store. Fenced back yard. Corner Lot. Covered Front and Back porch. Nice living room, eat-in kitchen, some updating already done, large unfinished basement with lots of storage space. Storage Shed in back yard. Newer Roof. New Striping on steps going to the basement. Green shelving in basement stay with home, along with freezer in basement. Clear Air Device on HVAC system and surge protector on Furnace. 3 bedrooms and 1.5 bathrooms. 2 car garage. COME SEE TODAY!!!
Location
State MO
County Greene
Rooms
Basement Unfinished, Storage Space, Full
Dining Room Kitchen/Dining Combo
Interior
Interior Features Laminate Counters, W/D Hookup, High Speed Internet
Heating Forced Air, Central
Cooling Attic Fan, Ceiling Fan(s), Central Air
Flooring Carpet, Hardwood
Fireplaces Type Living Room, Electric
Fireplace N
Appliance Gas Cooktop, Drinking Water Dispenser, Gas Water Heater, Dryer, Washer, Refrigerator, Dishwasher
Laundry In Basement
Exterior
Exterior Feature Cable Access
Parking Features Driveway, Garage Faces Front, Garage Door Opener
Garage Spaces 2.0
Fence Chain Link
Utilities Available Cable Available
Waterfront Description None
View Y/N false
View City
Roof Type Composition
Garage Yes
Building
Story 1
Foundation Brick/Mortar, Block
Sewer Public Sewer
Water City
Structure Type Brick,Vinyl Siding,Lap Siding
Schools
Elementary Schools Sgf-York
Middle Schools Sgf-Pipkin
High Schools Sgf-Central
Others
Acceptable Financing Cash, VA, FHA, Conventional
Listing Terms Cash, VA, FHA, Conventional
Read Less
GET MORE INFORMATION




