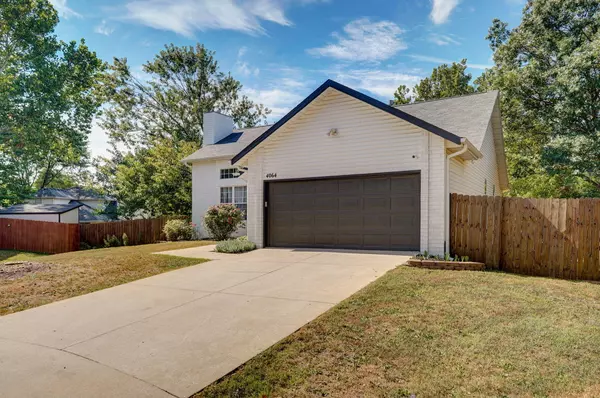Bought with Non-MLSMember Non-MLSMember Default Non Member Office
For more information regarding the value of a property, please contact us for a free consultation.
4064 W Watkins Street Springfield, MO 65802
Want to know what your home might be worth? Contact us for a FREE valuation!
Our team is ready to help you sell your home for the highest possible price ASAP
Key Details
Sold Price $330,000
Property Type Single Family Home
Sub Type Residential
Listing Status Sold
Purchase Type For Sale
Square Footage 2,762 sqft
Price per Sqft $119
Subdivision Kay Pointe
MLS Listing ID SOM60303562
Sold Date 10/08/25
Style Traditional
Bedrooms 4
Full Baths 3
HOA Fees $30/ann
Year Built 1995
Annual Tax Amount $2,292
Tax Year 2024
Lot Size 9,583 Sqft
Acres 0.22
Property Sub-Type Residential
Property Description
Fantastic 4 bedroom, 3 bath walkout basement home. Vaulted ceilings, fresh paint, 5 year old roof and a gas fireplace. Freshly stained spacious back deck for your outdoor entertainment. This home has an extra large master suite with a huge walk in closet and shower. Downstairs you will find a second living area, bath and bedroom. This home is located at the end of the culdesac surrounded by a privacy fence.
Location
State MO
County Greene
Rooms
Basement Walk-Out Access, Finished, Full
Dining Room Kitchen/Dining Combo
Interior
Interior Features Internet - DSL, Walk-In Closet(s), W/D Hookup, Cathedral Ceiling(s), Walk-in Shower, High Speed Internet
Heating Forced Air
Cooling Central Air
Flooring Carpet, Tile, Laminate
Fireplaces Type Gas, Great Room
Fireplace N
Appliance Dishwasher, Free-Standing Electric Oven, Microwave, Disposal
Laundry Main Floor
Exterior
Parking Features Garage Door Opener, Garage Faces Front
Garage Spaces 2.0
Fence Privacy, Wood
Waterfront Description None
View City
Roof Type Composition
Garage Yes
Building
Story 1
Foundation Poured Concrete
Sewer Public Sewer
Water City
Structure Type Brick,Vinyl Siding
Schools
Elementary Schools Wd Orchard Hills
Middle Schools Willard
High Schools Willard
Others
HOA Fee Include Common Area Maintenance,Clubhouse,Basketball Court,Trash,Tennis Court(s),Pool
Acceptable Financing Cash, VA, FHA, Conventional
Listing Terms Cash, VA, FHA, Conventional
Read Less
GET MORE INFORMATION




