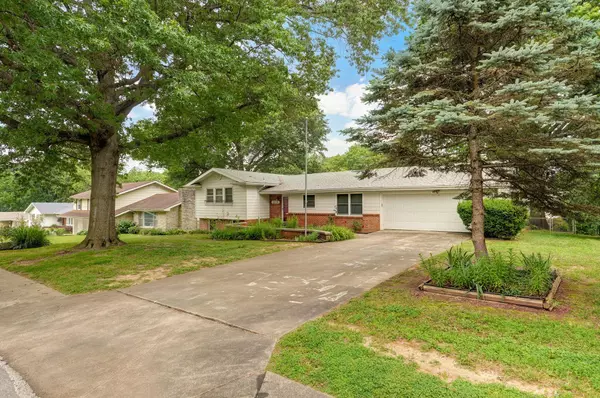Bought with Candace Faith Fruge EXP Realty LLC
For more information regarding the value of a property, please contact us for a free consultation.
2230 E Barataria Street Springfield, MO 65804
Want to know what your home might be worth? Contact us for a FREE valuation!
Our team is ready to help you sell your home for the highest possible price ASAP
Key Details
Sold Price $310,000
Property Type Single Family Home
Sub Type Residential
Listing Status Sold
Purchase Type For Sale
Square Footage 2,766 sqft
Price per Sqft $112
Subdivision Brentwood Est
MLS Listing ID SOM60296972
Sold Date 10/02/25
Style Traditional,Split Level
Bedrooms 5
Full Baths 3
Year Built 1958
Annual Tax Amount $1,746
Tax Year 2023
Lot Size 0.300 Acres
Acres 0.3
Property Sub-Type Residential
Property Description
Beautiful Brentwood Estates! This rare midcentury gem, built in 1958 offers a beautifully preserved glimpse into a bygone era. With 5 spacious bedrooms and 3 full baths, this home blends original charm with thoughtful care. Nearly untouched finishes--including rich hardwood flooring and custom cabinetry--have been meticulously maintained, preserving the home's character while offering exceptional livability. Two generous living areas provide space for entertaining and everyday comfort. Nestled on a large, tree-filled lot in one of southeast Springfield's most sought-after neighborhoods, this property also features a garage workshop for hobbyists or extra storage. Don't miss your chance to own a piece of Springfield history. Property is being sold as is, where is with buyer's right to inspection.
Location
State MO
County Greene
Rooms
Basement Walk-Out Access, Finished, Full
Dining Room Kitchen/Dining Combo, Living/Dining Combo
Interior
Interior Features W/D Hookup, Laminate Counters, Marble Counters
Heating Forced Air, Central, Fireplace(s)
Cooling Central Air
Flooring Carpet, Tile, Hardwood
Fireplaces Type Family Room, Wood Burning
Fireplace N
Appliance Dishwasher, Gas Water Heater, Free-Standing Electric Oven, Disposal
Exterior
Exterior Feature Rain Gutters, Cable Access
Parking Features Driveway, Workshop in Garage, Garage Faces Front
Garage Spaces 2.0
Fence Privacy, Chain Link, Full
Waterfront Description None
Roof Type Composition
Garage Yes
Building
Story 1
Foundation Block
Sewer Public Sewer
Water City
Structure Type Brick,Aluminum Siding
Schools
Elementary Schools Sgf-Field
Middle Schools Sgf-Pershing
High Schools Sgf-Glendale
Others
Acceptable Financing Cash, Conventional
Listing Terms Cash, Conventional
Read Less
GET MORE INFORMATION




