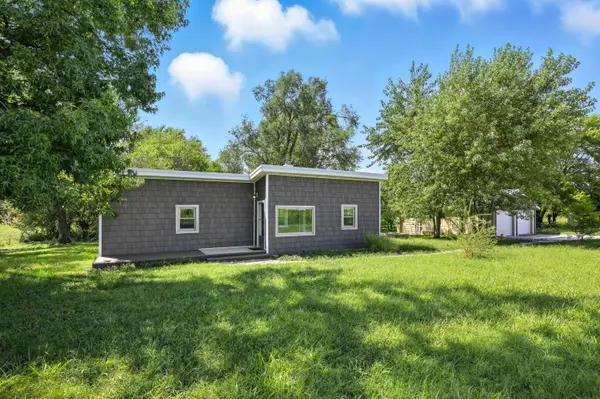Bought with Cathy A Bonham EXP Realty LLC
For more information regarding the value of a property, please contact us for a free consultation.
17191 Lawrence 1217 Aurora, MO 65605
Want to know what your home might be worth? Contact us for a FREE valuation!
Our team is ready to help you sell your home for the highest possible price ASAP
Key Details
Sold Price $200,000
Property Type Single Family Home
Sub Type Residential
Listing Status Sold
Purchase Type For Sale
Square Footage 1,128 sqft
Price per Sqft $177
MLS Listing ID SOM60302329
Sold Date 09/29/25
Bedrooms 3
Full Baths 1
Year Built 1950
Annual Tax Amount $507
Tax Year 2024
Lot Size 5.000 Acres
Acres 5.0
Property Sub-Type Residential
Property Description
Welcome to 17191 Lawrence 1217 in Aurora, MO - a beautifully updated one-level home nestled on 5 scenic acres. This 3-bedroom, 1-bath home offers 1,128 sq ft of thoughtfully designed living space, combining modern updates with rustic charm. From the composite wood front porch, step inside to discover refinished hardwood floors throughout the main living areas, carpet in the bedrooms, and stunning custom trim work that adds warmth and character. The spacious living room features a cozy wood-burning stove and flows seamlessly into the open-concept kitchen, complete with a bar area and adjacent dining room with built-ins. Enjoy peace of mind with major upgrades already completed: new windows, new doors, new siding, a freshly refinished front door, and a metal roof recently sealed. The mini-split HVAC system is just one year old, there is an electric vehicle charging station, and the well was replaced only 4 years ago - perfect for efficient, low-maintenance living. All three bedrooms offer flexibility and comfort. One includes dual closets, while another is ideal for a home office with space for a built-in desk. A detached 2-car garage with a separate workshop room in the back provides ample storage and project space. Whether you're looking for a peaceful retreat, a hobby farm, or simply room to breathe, this property checks all the boxes.
Location
State MO
County Lawrence
Rooms
Dining Room Kitchen/Dining Combo, Kitchen Bar
Interior
Interior Features W/D Hookup, Laminate Counters
Heating Stove, Mini-Splits
Cooling Ductless
Flooring Carpet, Hardwood
Fireplaces Type Wood Burning
Fireplace N
Appliance Refrigerator, Free-Standing Electric Oven
Laundry Main Floor
Exterior
Parking Features Driveway, Gravel
Garage Spaces 2.0
Fence Barbed Wire
Waterfront Description None
Roof Type Metal
Garage Yes
Building
Story 1
Foundation Poured Concrete, Crawl Space
Sewer Septic Tank
Water Private
Structure Type Vinyl Siding
Schools
Elementary Schools Marionville
Middle Schools Marionville
High Schools Marionville
Others
Acceptable Financing Cash, VA, USDA/RD, FHA, Conventional
Listing Terms Cash, VA, USDA/RD, FHA, Conventional
Read Less
GET MORE INFORMATION




