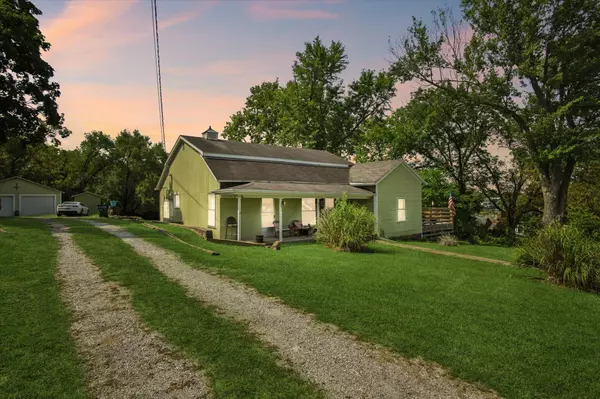Bought with Charles David Simpson United Country Buckhorn Land and Realty LLC
For more information regarding the value of a property, please contact us for a free consultation.
225 Warsaw Road Osceola, MO 64776
Want to know what your home might be worth? Contact us for a FREE valuation!
Our team is ready to help you sell your home for the highest possible price ASAP
Key Details
Sold Price $135,000
Property Type Single Family Home
Sub Type Residential
Listing Status Sold
Purchase Type For Sale
Square Footage 1,484 sqft
Price per Sqft $90
MLS Listing ID SOM60302654
Sold Date 09/30/25
Style Farmhouse
Bedrooms 3
Full Baths 2
Year Built 1929
Annual Tax Amount $442
Tax Year 2024
Lot Size 1.200 Acres
Acres 1.2
Property Sub-Type Residential
Property Description
Looking for a house that doesn't blend in with all the white, grey, and black boxes out there? This Osceola farmhouse has personality--and plenty of it. Sitting on a 1.2-acre city lot with shade trees, partial fencing, and views of a Truman Lake arm, it gives you space to breathe while staying close to town. Inside, updates meet character, creating a vibe that's warm, fun, and anything but boring. The kitchen has been refreshed with like-new appliances, the floor plan is functional, and the screened back porch extends your living space into the seasons. A private deck off the master suite sets the scene for morning coffee with sunrise and lake views. Outside you'll find a two-car detached garage and garden shed for your projects and toys. If you want bold instead of basic, this one brings the sass.
Location
State MO
County Saint Clair
Rooms
Basement Concrete, Unfinished, Walk-Out Access, Partial
Dining Room Living/Dining Combo, Dining Room
Interior
Interior Features Walk-in Shower, Laminate Counters, W/D Hookup
Heating Mini-Splits
Cooling Ductless
Flooring Vinyl
Fireplace N
Appliance Dishwasher, Free-Standing Propane Oven, Refrigerator, Microwave, Electric Water Heater
Laundry Main Floor
Exterior
Parking Features Driveway, On Street, Garage Faces Front
Fence Partial, Privacy
Waterfront Description None
View Lake
Roof Type Composition
Garage Yes
Building
Story 1
Foundation Block, Crawl Space, Poured Concrete
Sewer Public Sewer
Water City
Structure Type Lap Siding
Schools
Elementary Schools Osceola
Middle Schools Osceola
High Schools Osceola
Read Less
GET MORE INFORMATION




