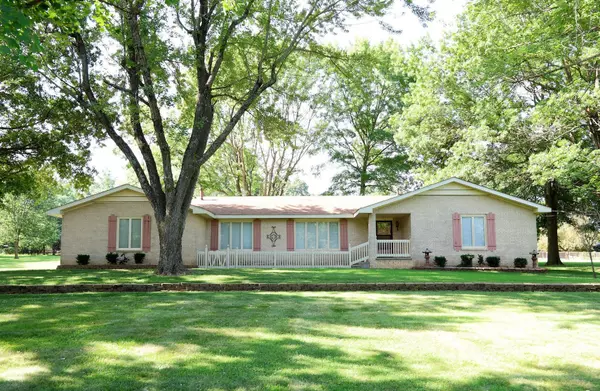Bought with Holly Stenger Murney Associates - Primrose
For more information regarding the value of a property, please contact us for a free consultation.
510 E Nottingham Lane Springfield, MO 65810
Want to know what your home might be worth? Contact us for a FREE valuation!
Our team is ready to help you sell your home for the highest possible price ASAP
Key Details
Sold Price $361,000
Property Type Single Family Home
Sub Type Residential
Listing Status Sold
Purchase Type For Sale
Square Footage 2,290 sqft
Price per Sqft $157
Subdivision Sherwood Forest
MLS Listing ID SOM60300576
Sold Date 09/30/25
Style Ranch
Bedrooms 3
Full Baths 2
Half Baths 1
Year Built 1974
Annual Tax Amount $2,368
Tax Year 2024
Lot Size 1.870 Acres
Acres 1.87
Property Sub-Type Residential
Property Description
First Time Ever on the Market!Welcome to Nottingham Lane, a hidden gem nestled in the heart of Sherwood Forest. This all-brick, 3-bedroom, 2.5-bath home offers 2,290 square feet and sits on a serene 1.87-acre park-like setting. Enjoy the peaceful charm of two spacious living areas, a light-filled interior with abundant natural light, and classic features like a welcoming front porch and a private back patio perfect for relaxing or entertaining. The property also boasts a 28' x 34' detached shop with a concrete floor, ideal for hobbies, storage, or a workshop. Surrounded by nature yet close to modern conveniences, this is a rare opportunity to own a truly special home that's never before been offered for sale.
Location
State MO
County Greene
Rooms
Dining Room Formal Dining, Kitchen/Dining Combo
Interior
Interior Features Beamed Ceilings, Walk-In Closet(s)
Heating Forced Air, Central
Cooling Central Air
Flooring Carpet, Tile, Laminate
Fireplaces Type Family Room, Gas, Brick
Equipment Water Filtration
Fireplace N
Appliance Electric Cooktop, Built-In Electric Oven, Trash Compactor, Disposal, Dishwasher
Laundry Main Floor
Exterior
Exterior Feature Rain Gutters
Parking Features Driveway, Garage Faces Side
Garage Spaces 4.0
Fence Partial, Chain Link
Waterfront Description None
Garage Yes
Building
Story 1
Sewer Septic Tank
Water Private
Structure Type Brick,Brick Full
Schools
Elementary Schools Sgf-Disney
Middle Schools Sgf-Cherokee
High Schools Sgf-Kickapoo
Others
Acceptable Financing Cash, Conventional
Listing Terms Cash, Conventional
Read Less
GET MORE INFORMATION




