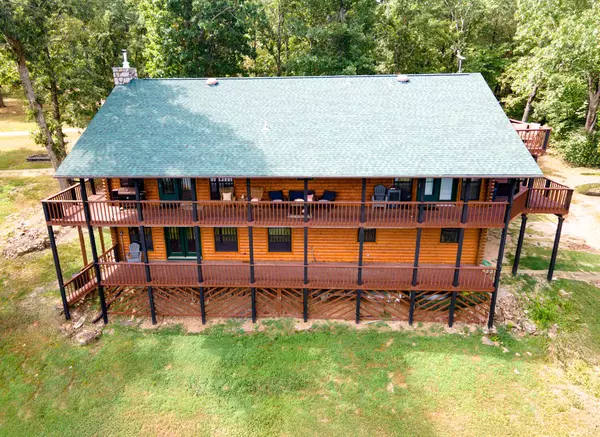Bought with Carrie Ann Higgs LPT Realty LLC
For more information regarding the value of a property, please contact us for a free consultation.
27429 Farm Rd 1250 Golden, MO 65658
Want to know what your home might be worth? Contact us for a FREE valuation!
Our team is ready to help you sell your home for the highest possible price ASAP
Key Details
Sold Price $1,050,000
Property Type Single Family Home
Sub Type Residential
Listing Status Sold
Purchase Type For Sale
Square Footage 4,188 sqft
Price per Sqft $250
Subdivision Sunshine Acres
MLS Listing ID SOM60302245
Sold Date 09/26/25
Style Cabin
Bedrooms 4
Full Baths 4
Year Built 2004
Annual Tax Amount $3,775
Tax Year 2024
Lot Size 6.500 Acres
Acres 6.5
Property Sub-Type Residential
Property Description
Lakefront living in this Beautiful Log cabin home with a gentle walk to the lake with 239 feet of lake front shoreline, a bench to sit and watch the sunset, or have a morning coffee while watching the fish jump. This home also comes fully furnished, minus the personal items.This home sits on 6.5 acres with a Panoramic View of the lake.Beautiful trees and very secluded and quiet. This home has 4 bedrooms along with 4 bathrooms on 3 levels. The basement family room is great for entertaining and a game room, lots of bedroom space for all the extra lake friends that will visit. In 2022, the basement was finished, HVAC was replaced, a Chip and seal Driveway was installed, and all new Appliances. There is a Vegetation Permit to mow to the water to keep it looking great and manicured. Cedar-lined closets to protect your clothing, and a 20 X 50 shop to keep your toys in. RV parking with 30-amp hookup and water for friends to visit. There is Star Link Internet, which the seller will close out the account so the new owners can set it up and use it. This home is also available to make a Vacation rental or add another house in a wooded area right as you come in the drive, or there is an old road down to the Beach and another house location. Also has 2 boat slips for $ 60,000 each, 10 x 28.
Location
State MO
County Barry
Rooms
Basement Concrete, Finished, Walk-Out Access, Full
Dining Room Kitchen Bar, Dining Room
Interior
Interior Features Walk-in Shower, Internet - Satellite, Soaking Tub, Beamed Ceilings, Vaulted Ceiling(s), Walk-In Closet(s), W/D Hookup
Heating Forced Air, Central, Stove
Cooling Central Air, Ceiling Fan(s)
Flooring Carpet, Concrete, Wood
Fireplaces Type Living Room, Blower Fan, Free Standing, Wood Burning
Fireplace N
Appliance Dishwasher, Propane Cooktop, Microwave, Refrigerator
Laundry In Garage
Exterior
Parking Features RV Access/Parking, Heated Garage, Driveway, Circular Driveway
Garage Spaces 3.0
Fence None
Waterfront Description Front
View Y/N true
View Panoramic, Lake
Roof Type Fiberglass
Garage Yes
Building
Story 3
Foundation Poured Concrete
Sewer Septic Tank
Water Private
Structure Type Wood Siding
Schools
Elementary Schools Cassville
Middle Schools Cassville
High Schools Cassville
Others
Acceptable Financing Cash, VA, USDA/RD, FHA, Conventional
Listing Terms Cash, VA, USDA/RD, FHA, Conventional
Read Less
GET MORE INFORMATION




