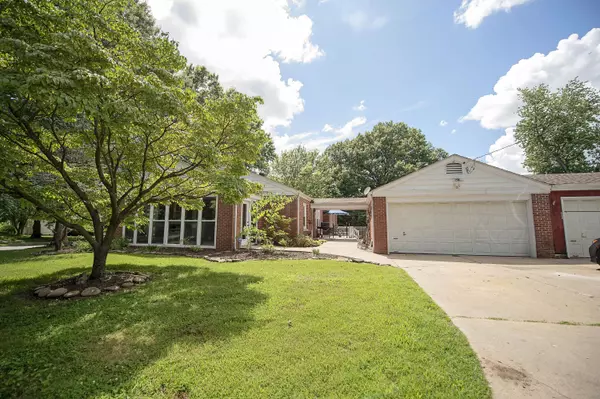Bought with Melisa McGuire Jim Garland Real Estate
For more information regarding the value of a property, please contact us for a free consultation.
825 E University Street Springfield, MO 65807
Want to know what your home might be worth? Contact us for a FREE valuation!
Our team is ready to help you sell your home for the highest possible price ASAP
Key Details
Sold Price $414,900
Property Type Single Family Home
Sub Type Residential
Listing Status Sold
Purchase Type For Sale
Square Footage 2,536 sqft
Price per Sqft $163
Subdivision University Heights
MLS Listing ID SOM60298646
Sold Date 09/18/25
Style Ranch
Bedrooms 3
Full Baths 3
Half Baths 1
Year Built 1950
Annual Tax Amount $2,394
Tax Year 2024
Lot Size 0.340 Acres
Acres 0.34
Lot Dimensions 105 X 140
Property Sub-Type Residential
Property Description
This beautiful brick home is very spacious! There is a possible 4th bedroom in the finished basement, along with a family room and laundry. You will enjoy the large living and pretty kitchen/open dining. If you like outside spaces there is a lovely sunroom, partially covered deck, and a newly done paver patio for a firepit. This home is perfect for car buffs, with a rare 3 car, side entry garage! In the interior of the home is a bedroom and bath that are adapted for accessibility with a ceiling track and lift. That equipment can be removed for $500. The seller has made many updates such as the new master bath, hardscape landscaping, windows and kitchen are updated. The seller has priced a new roof and will be willing to replace with an acceptable offer! This property is located in popular University Heights, surrounded by gorgeous homes of varying architecture.
Location
State MO
County Greene
Rooms
Basement Concrete, Sump Pump, Finished, Utility, Plumbed, Partial
Dining Room Kitchen/Dining Combo, Kitchen Bar
Interior
Interior Features High Speed Internet, W/D Hookup, Marble Counters, Laminate Counters, Walk-In Closet(s), Walk-in Shower
Heating Forced Air
Cooling Central Air, Ceiling Fan(s)
Flooring Hardwood, Luxury Vinyl, Wood, Tile
Fireplaces Type Living Room, Gas
Fireplace N
Appliance Gas Cooktop, Gas Water Heater, Dryer, Washer, Microwave, Refrigerator, Disposal, Dishwasher
Laundry In Basement
Exterior
Parking Features Driveway, Garage Faces Side
Garage Spaces 3.0
Fence Privacy
Waterfront Description None
View City
Roof Type Composition
Garage Yes
Building
Story 1
Foundation Poured Concrete
Sewer Public Sewer
Water City
Structure Type Brick
Schools
Elementary Schools Sgf-Sunshine
Middle Schools Sgf-Jarrett
High Schools Sgf-Parkview
Others
Acceptable Financing Cash, VA, FHA, Conventional
Listing Terms Cash, VA, FHA, Conventional
Read Less
GET MORE INFORMATION




