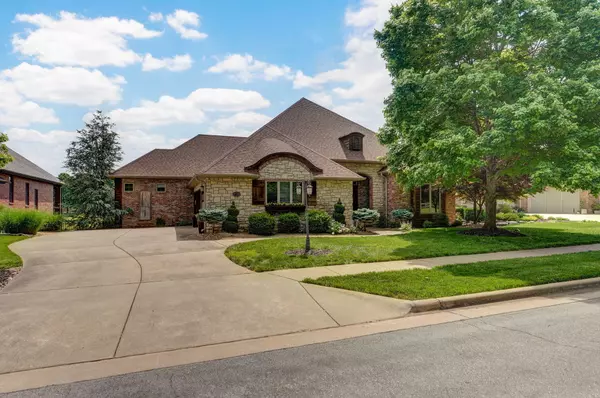Bought with Austin L. McGee Murney Associates - Primrose
For more information regarding the value of a property, please contact us for a free consultation.
6046 S Parkhaven Lane Springfield, MO 65810
Want to know what your home might be worth? Contact us for a FREE valuation!
Our team is ready to help you sell your home for the highest possible price ASAP
Key Details
Sold Price $665,000
Property Type Single Family Home
Sub Type Residential
Listing Status Sold
Purchase Type For Sale
Square Footage 4,242 sqft
Price per Sqft $156
Subdivision Rivercut
MLS Listing ID SOM60294812
Sold Date 09/15/25
Bedrooms 3
Full Baths 3
Half Baths 1
HOA Fees $100/ann
Year Built 2005
Annual Tax Amount $5,698
Tax Year 2024
Lot Size 10,454 Sqft
Acres 0.24
Property Sub-Type Residential
Property Description
If you've been dreaming of a home with character, comfort, and a view that never gets old--this is it. Located on the 16th hole of Rivercut Golf Course, this French Country-style home blends rustic charm with everyday luxury.The exposed beams and cathedral ceilings in the kitchen and hearth room create a warm, rustic ambiance perfect for both relaxing and entertaining. The kitchen is a chef's paradise with durable and beautiful Zodiaq Quartz countertops, high end Wolf appliances that are made to last, including a double oven, gas cooktop with griddle, and a built-in Sub-Zero fridge. The upper deck and lower patio overlook the golf course, and are already plumbed for gas making it perfect for BBQs, gatherings and unwinding at the end of the day. Every detail of this home speaks to quality, from the Pella windows and doors, to the cathedral ceilings, crown molding and three double-sided fireplaces. The built-in surround sound works indoors and out--perfect for setting the mood whether you're hosting or relaxing. It's no wonder this home was originally a standout in the Parade of Homes tour! The primary suite is its own luxurious retreat, with tray ceilings, French doors that open to a cozy study or den, and a walk-in closet designed by California Closets. Unwind in the spa-like en-suite, complete with a steam shower and soaking tub!The walkout basement adds even more space, with a rec room, wet bar, two full baths, and two additional bedrooms including an ensuite. There is ample storage space that could be used as a potential fourth bedroom, or a personal gym/flex space. It's the kind of home that offers a rare blend of sophistication, comfort, and golf course living in a park like setting, (including regular deer sightings). Come take a look and fall in love!
Location
State MO
County Greene
Rooms
Basement Walk-Out Access, Finished, Storage Space, Full
Dining Room Formal Dining, Island, Kitchen Bar, Living/Dining Combo
Interior
Interior Features High Speed Internet, High Ceilings, Quartz Counters, Soaking Tub, Beamed Ceilings, Vaulted Ceiling(s), Tray Ceiling(s), Cathedral Ceiling(s), Walk-In Closet(s), W/D Hookup, Walk-in Shower, Wired for Sound, Sound System, Central Vacuum, Wet Bar
Heating Forced Air
Cooling Central Air, Ceiling Fan(s)
Flooring Carpet, Tile, Hardwood
Fireplaces Type Bedroom, Blower Fan, Basement, Two or More, Recreation Room, Great Room, Den, Gas, Living Room, Family Room
Fireplace N
Appliance Gas Cooktop, Built-In Electric Oven, Gas Water Heater, Microwave, Washer, Dryer, Refrigerator, Disposal, Dishwasher
Laundry Main Floor
Exterior
Exterior Feature Rain Gutters, Gas Grill
Parking Features Driveway, Garage Faces Side
Garage Spaces 3.0
Waterfront Description None
View Y/N true
View Golf Course, Panoramic
Garage Yes
Building
Story 1
Sewer Public Sewer
Water City
Structure Type Brick,Stone,Cedar
Schools
Elementary Schools Sgf-Mcbride/Wilson'S Cre
Middle Schools Sgf-Cherokee
High Schools Sgf-Kickapoo
Others
HOA Fee Include Common Area Maintenance,Clubhouse,Basketball Court,Trash,Pool
Acceptable Financing Cash, Conventional
Listing Terms Cash, Conventional
Read Less
GET MORE INFORMATION




