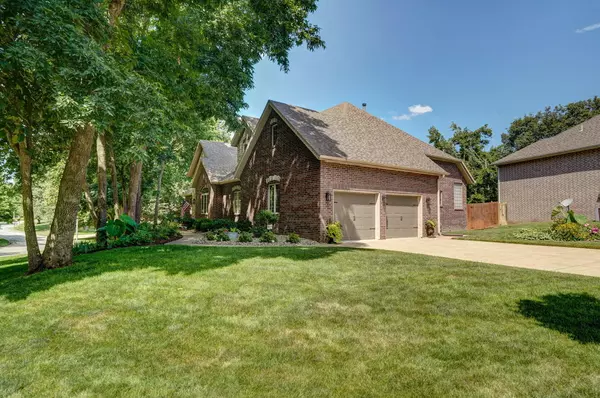Bought with Jeremy Meyer Sturdy Real Estate
For more information regarding the value of a property, please contact us for a free consultation.
4363 E Misty Woods Street Springfield, MO 65809
Want to know what your home might be worth? Contact us for a FREE valuation!
Our team is ready to help you sell your home for the highest possible price ASAP
Key Details
Sold Price $789,900
Property Type Single Family Home
Sub Type Residential
Listing Status Sold
Purchase Type For Sale
Square Footage 4,918 sqft
Price per Sqft $160
Subdivision Emerald Park
MLS Listing ID SOM60301055
Sold Date 09/05/25
Bedrooms 5
Full Baths 4
Half Baths 2
HOA Fees $50/ann
Year Built 1997
Annual Tax Amount $3,742
Tax Year 2024
Lot Size 0.420 Acres
Acres 0.42
Property Sub-Type Residential
Property Description
Welcome to this exceptional home in the highly sought-after Emerald Park subdivision in Southeast Springfield. Offering just under 5,000 square feet of beautifully updated living space, this 5-bedroom, 4 full bath, and 2 half-bath home is thoughtfully designed for comfort, flexibility, and entertaining across three levels.Step into a light-filled, open-concept main level with soaring ceilings, fresh paint, and new hardwood flooring. The updated kitchen is a true standout with granite countertops, stainless steel appliances, Bosch dishwasher, gas cooktop, wall convection oven, and an expansive island. A spacious dining area and abundant cabinetry complete this inviting space.Three of the five bedrooms are located on the main floor, all featuring walk-in closets. Upstairs, you'll find a large private bedroom, full bath, and a second living area--ideal for guests, teens, or a quiet retreat.The walk-out basement adds incredible value, featuring a full second kitchen, large bedroom with walk-in closet, full bath, and an inviting living space with a cozy fireplace. There's even a non-conforming room perfect for an office, gym, or playroom.Outside, enjoy mature trees and beautiful curb appeal, plus a spacious back deck and a separate screened-in porch--perfect for relaxing or entertaining.The home includes a total of four garage spaces--two on the main level and two on the lower level. All garages are oversized, offering plenty of space for vehicles, storage, or workshop use, and feature durable epoxy flooring for a clean, polished look.The lower-level garage is fully heated and cooled, making it a versatile space for hobbies, projects, or climate-sensitive storage. It also includes a built-in storm shelter, providing added peace of mind.Residents enjoy access to top-notch amenities including a swimming pool and tennis courts. This is a rare opportunity to own a move-in-ready home in one of Springfield's most desirable neighborhoods
Location
State MO
County Greene
Rooms
Basement Finished, Full
Dining Room Formal Dining, Kitchen/Dining Combo
Interior
Interior Features High Speed Internet, Granite Counters, High Ceilings, Walk-In Closet(s), Radon Mitigation System
Heating Forced Air
Cooling Central Air
Flooring Carpet, Engineered Hardwood, Concrete, Tile
Fireplaces Type Gas, Basement
Fireplace N
Appliance Gas Cooktop, Built-In Electric Oven, Gas Water Heater, Free-Standing Electric Oven, Microwave, Refrigerator, Disposal, Dishwasher
Laundry Main Floor
Exterior
Exterior Feature Storm Shelter
Parking Features Additional Parking, Garage Faces Side
Garage Spaces 4.0
Fence Wood
Waterfront Description None
Roof Type Composition
Garage Yes
Building
Story 2
Sewer Public Sewer
Water City
Structure Type Stone,Brick Full
Schools
Elementary Schools Sgf-Wilder
Middle Schools Sgf-Pershing
High Schools Sgf-Glendale
Others
HOA Fee Include Play Area,Basketball Court,Trash,Tennis Court(s),Pool,Common Area Maintenance
Acceptable Financing Cash, VA, FHA, Conventional
Listing Terms Cash, VA, FHA, Conventional
Read Less
GET MORE INFORMATION




