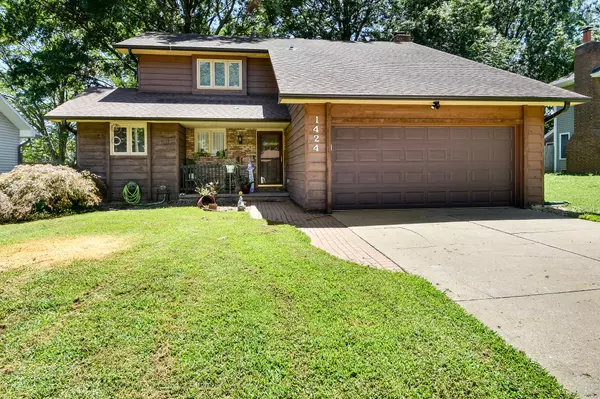Bought with Rebecca Sellers EXP Realty LLC
For more information regarding the value of a property, please contact us for a free consultation.
1424 W Lasalle Street Springfield, MO 65807
Want to know what your home might be worth? Contact us for a FREE valuation!
Our team is ready to help you sell your home for the highest possible price ASAP
Key Details
Sold Price $279,000
Property Type Single Family Home
Sub Type Residential
Listing Status Sold
Purchase Type For Sale
Square Footage 1,646 sqft
Price per Sqft $169
Subdivision Park Crest Estates
MLS Listing ID SOM60300508
Sold Date 09/05/25
Style Traditional
Bedrooms 3
Full Baths 2
Half Baths 1
Year Built 1981
Annual Tax Amount $1,509
Tax Year 2024
Lot Size 10,018 Sqft
Acres 0.23
Property Sub-Type Residential
Property Description
Welcome home to this beautifully updated 3 bedroom, 2.5 bath gem nestled in a fantastic neighborhood with top-rated schools! You'll love the fresh interior with brand-new paint and flooring throughout, as well as the peace of mid that comes with new zoned furnaces and water heater. Step outside to your own private oasis - the spacious backyard is fully privacy-fenced and features mature trees that provide stunning shade and tranquility. This move-in ready home has it all - charm, comfort and convenience - and is just waiting for its new homeowners.
Location
State MO
County Greene
Rooms
Dining Room Formal Dining
Interior
Interior Features High Speed Internet, Laminate Counters, W/D Hookup, Walk-In Closet(s), Walk-in Shower
Heating Forced Air
Cooling Central Air, Ceiling Fan(s), Zoned
Flooring Carpet, Luxury Vinyl, Carpet Over Hardwood
Fireplaces Type Living Room, Blower Fan, Gas, Brick
Fireplace N
Appliance Dishwasher, Gas Water Heater, Free-Standing Electric Oven, Dryer, Washer, Microwave, Refrigerator, Disposal
Laundry In Garage, Utility Room
Exterior
Exterior Feature Rain Gutters
Parking Features Driveway, Workshop in Garage, Storage, Garage Faces Front, Garage Door Opener
Garage Spaces 2.0
Fence Privacy, Full, Wood
Waterfront Description None
View City
Roof Type Composition
Garage Yes
Building
Story 2
Foundation Crawl Space
Sewer Public Sewer
Water City
Structure Type Wood Siding
Schools
Elementary Schools Sgf-Horace Mann
Middle Schools Sgf-Carver
High Schools Sgf-Kickapoo
Others
Acceptable Financing Cash, VA, FHA, Conventional
Listing Terms Cash, VA, FHA, Conventional
Read Less
GET MORE INFORMATION




