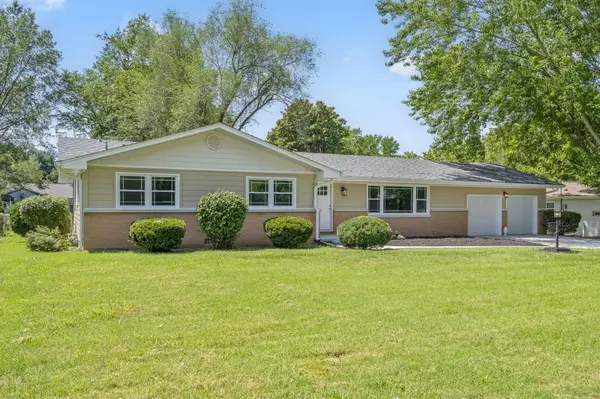Bought with Landon W. Denney Alpha Realty MO, LLC
For more information regarding the value of a property, please contact us for a free consultation.
2444 E Langston Street Springfield, MO 65804
Want to know what your home might be worth? Contact us for a FREE valuation!
Our team is ready to help you sell your home for the highest possible price ASAP
Key Details
Sold Price $320,000
Property Type Single Family Home
Sub Type Residential
Listing Status Sold
Purchase Type For Sale
Square Footage 1,719 sqft
Price per Sqft $186
Subdivision Linwood Hts
MLS Listing ID SOM60300932
Sold Date 09/04/25
Style Traditional
Bedrooms 3
Full Baths 2
Year Built 1958
Annual Tax Amount $1,315
Tax Year 2024
Lot Size 0.320 Acres
Acres 0.32
Property Sub-Type Residential
Property Description
Welcome to 2444 E Langston - a completely updated single-story home offering over 1,700 sq ft of comfortable living space in the highly sought-after Glendale school district. This 3-bedroom, 2-bathroom gem features a new roof (April 2025), new siding, windows, newly poured driveway, a spacious front living room with gleaming refinished hardwood floors and an abundance of natural light. Enjoy cooking and entertaining in the updated kitchen complete with stainless steel appliances, brand new cabinets, new granite counters, an eat-in bar, and a seamless flow into the hearth room/dining area featuring a cozy wood-burning fireplace. Step through to the enclosed sunroom - the perfect spot for morning coffee or year-round relaxation. The primary suite boasts a walk-in closet and private updated bathroom with a walk-in shower. Two additional bedrooms share a hall bath with dual-sink vanity with quartz countertop, ideal for families or guests. Outside, you'll find a fully fenced backyard with a storage shed, great for pets, play, or gardening. Conveniently located near Sunshine St, with easy access to shopping, dining, and schools. This is one you won't want to miss!
Location
State MO
County Greene
Rooms
Dining Room Kitchen/Dining Combo, Kitchen Bar
Interior
Interior Features Walk-in Shower, W/D Hookup, Quartz Counters, Solid Surface Counters, Granite Counters, Walk-In Closet(s)
Heating Forced Air
Cooling Central Air
Flooring Hardwood, Tile
Fireplaces Type Wood Burning
Fireplace N
Appliance Dishwasher, Gas Water Heater, Free-Standing Electric Oven, Microwave
Laundry Main Floor
Exterior
Exterior Feature Rain Gutters
Parking Features Driveway, Paved, Garage Faces Front
Garage Spaces 2.0
Fence Chain Link
Waterfront Description None
Roof Type Composition
Garage Yes
Building
Story 1
Foundation Brick/Mortar
Sewer Public Sewer
Water City
Structure Type Vinyl Siding
Schools
Elementary Schools Sgf-Pershing
Middle Schools Sgf-Pershing
High Schools Sgf-Glendale
Others
Acceptable Financing Cash, VA, FHA, Conventional
Listing Terms Cash, VA, FHA, Conventional
Read Less
GET MORE INFORMATION




