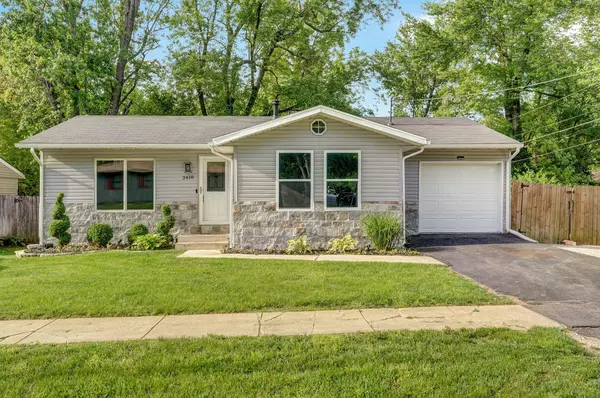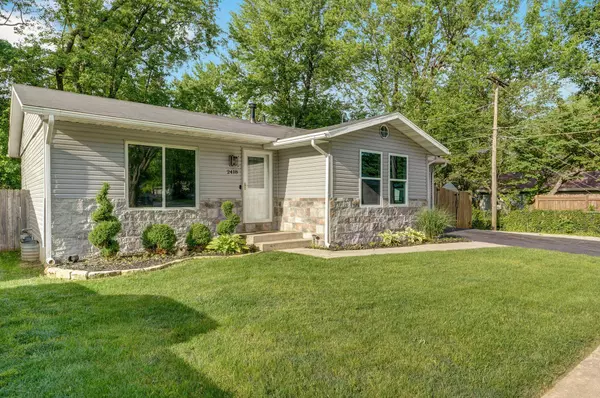Bought with Amber E. Eftink Eftink Real Estate
For more information regarding the value of a property, please contact us for a free consultation.
2418 E Catalpa Street Springfield, MO 65804
Want to know what your home might be worth? Contact us for a FREE valuation!
Our team is ready to help you sell your home for the highest possible price ASAP
Key Details
Sold Price $249,000
Property Type Single Family Home
Sub Type Residential
Listing Status Sold
Purchase Type For Sale
Square Footage 1,876 sqft
Price per Sqft $132
Subdivision Oak Grove Est
MLS Listing ID SOM60294868
Sold Date 09/04/25
Style Ranch
Bedrooms 4
Full Baths 2
Year Built 1972
Annual Tax Amount $1,056
Tax Year 2024
Lot Size 10,890 Sqft
Acres 0.25
Property Sub-Type Residential
Property Description
Move-in ready 4-Bedroom (lower non-conforming), 2-Bathroom Home in Prime East Side Location!This thoughtfully updated home boasts a stylish kitchen, luxury vinyl plank throughout the home-adds warmth and durability to hearth room and main-level bedrooms. The reimagined basement features textured concrete flooring for low-maintenance living, along with a tiled laundry room. Two bedrooms in basement both benefit from full bathroom with custom tilework. Outside, the deep lot offers ample space for entertaining and family fun. This home is ideal for families or first-time buyers, or professionals looking to downsize. Don't miss this opportunity! ***Home now with uprated water heater, new stainless dishwasher with all-new lines!!!***
Location
State MO
County Greene
Rooms
Basement Concrete, Finished, Interior Entry, Plumbed, Full
Dining Room Kitchen/Dining Combo
Interior
Interior Features Other, W/D Hookup
Heating Forced Air, Central, Fireplace(s)
Cooling Central Air, Ductless, Ceiling Fan(s)
Flooring See Remarks, Concrete, Tile
Fireplaces Type Gas, Glass Doors
Fireplace N
Appliance Dishwasher, Free-Standing Electric Oven, Refrigerator, Disposal
Laundry Utility Room
Exterior
Exterior Feature Rain Gutters
Parking Features Driveway, Gravel, Garage Faces Front
Garage Spaces 1.0
Fence Chain Link
Waterfront Description None
View City
Roof Type Asphalt
Garage Yes
Building
Story 1
Foundation Permanent, Poured Concrete
Sewer Public Sewer
Water City
Structure Type Vinyl Siding
Schools
Elementary Schools Sgf-Pittman
Middle Schools Sgf-Hickory Hills
High Schools Sgf-Glendale
Others
Acceptable Financing Cash, VA, FHA, Conventional
Listing Terms Cash, VA, FHA, Conventional
Read Less
GET MORE INFORMATION




