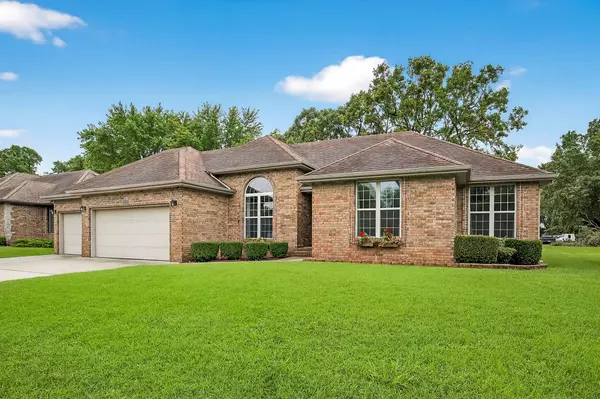Bought with Penny L. Arthur Professional Real Estate Group
For more information regarding the value of a property, please contact us for a free consultation.
1278 W Vancouver Street Springfield, MO 65803
Want to know what your home might be worth? Contact us for a FREE valuation!
Our team is ready to help you sell your home for the highest possible price ASAP
Key Details
Sold Price $289,200
Property Type Single Family Home
Sub Type Residential
Listing Status Sold
Purchase Type For Sale
Square Footage 1,847 sqft
Price per Sqft $156
Subdivision Autumn Woods
MLS Listing ID SOM60300053
Sold Date 08/29/25
Style Ranch
Bedrooms 3
Full Baths 2
Year Built 1995
Annual Tax Amount $1,801
Tax Year 2024
Lot Size 10,890 Sqft
Acres 0.25
Property Sub-Type Residential
Property Description
Welcome to this beautifully maintained 3-bedroom, 2-bath all-brick home in the desirable Autumn Woods neighborhood just north of Springfield--offering quick access to I-44 and the Springfield Airport! Located in a family-friendly community, this property sits on a beautifully landscaped lot and features a 3-car garage, and a spacious park-like backyard complete with a storage shed, natural gas hookup for your grill and fire pit, and a large back deck perfect for entertaining or unwinding. Step inside to find a welcoming entry with a generous coat closet and a bright, open living room showcasing Bruce hardwood floors, tray ceilings, a cozy gas fireplace, and large south-facing windows that fill the space with natural light. The kitchen offers both style and function with wood cabinetry, granite countertops, a center island, cast iron sink, walk-in pantry, and a charming eat-in dining nook set in a bay window--plus a formal dining area ideal for hosting. The master suite is a true retreat, featuring tray ceilings, a double vanity, jetted Whirlpool tub, walk-in shower, and a spacious walk-in closet. Two additional bedrooms share a second full bath, and built-in hallway cabinetry adds extra storage. Thoughtful upgrades throughout the home include a smart thermostat and updated LED lighting. This one is truly move-in ready and full of thoughtful touches inside and out!
Location
State MO
County Greene
Rooms
Dining Room Kitchen/Dining Combo, Dining Room, Island
Interior
Interior Features Internet - Fiber Optic, Tray Ceiling(s), Granite Counters, W/D Hookup, Walk-In Closet(s), Walk-in Shower, Jetted Tub, High Speed Internet
Heating Forced Air, Central
Cooling Central Air, Ceiling Fan(s)
Flooring Hardwood, Vinyl, Tile
Fireplaces Type Living Room, Gas
Fireplace N
Appliance Dishwasher, Gas Water Heater, Free-Standing Electric Oven, Microwave, Disposal
Laundry Utility Room
Exterior
Exterior Feature Rain Gutters, Gas Grill
Parking Features Garage Door Opener, Storage, Garage Faces Front
Garage Spaces 3.0
Waterfront Description None
Roof Type Composition
Garage Yes
Building
Story 1
Foundation Poured Concrete, Crawl Space
Sewer Public Sewer
Water City
Structure Type Brick
Schools
Elementary Schools Sgf-Truman
Middle Schools Sgf-Pleasant View
High Schools Sgf-Hillcrest
Others
Acceptable Financing Cash, VA, FHA, Conventional
Listing Terms Cash, VA, FHA, Conventional
Read Less
GET MORE INFORMATION




