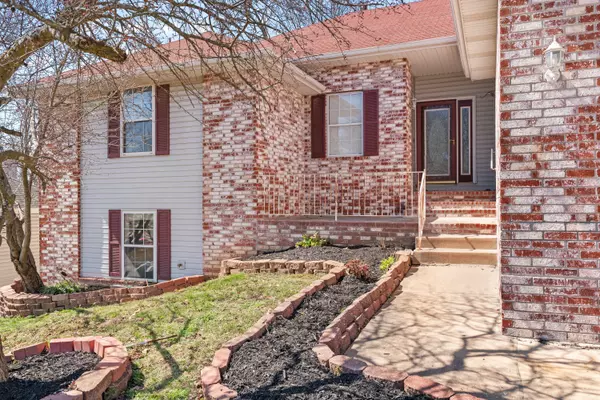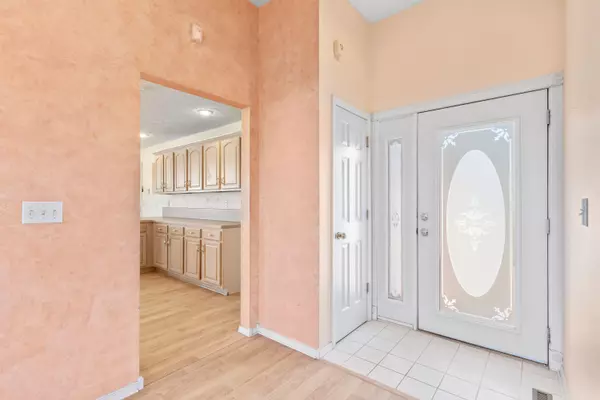Bought with Brent Cantrell Cantrell Real Estate
For more information regarding the value of a property, please contact us for a free consultation.
3069 S Palisades Drive Springfield, MO 65807
Want to know what your home might be worth? Contact us for a FREE valuation!
Our team is ready to help you sell your home for the highest possible price ASAP
Key Details
Sold Price $332,000
Property Type Single Family Home
Sub Type Residential
Listing Status Sold
Purchase Type For Sale
Square Footage 3,162 sqft
Price per Sqft $104
Subdivision The Palisades
MLS Listing ID SOM60297624
Sold Date 08/27/25
Style Traditional
Bedrooms 4
Full Baths 3
Half Baths 1
Year Built 1995
Annual Tax Amount $2,322
Tax Year 2024
Lot Size 10,201 Sqft
Acres 0.2342
Property Sub-Type Residential
Property Description
Experience the perfect blend of comfort and functionality in this charming 4-bedroom, 3.5-bath home, nestled in a fantastic neighborhood. Step inside to discover tall ceilings, an open layout, and a spacious primary suite featuring a jetted tub, walk-in shower, and generous walk-in closet.Downstairs, the walk-out basement offers a second living area. It features new luxury vinyl plank flooring, fresh paint (including ceilings), an updated wet bar, and other recent improvements. It also has two additional bedrooms, and a full bathroom to provide flexible living or hosting options.Enjoy the converted deck that now serves as a bright and relaxing sunroom. As an added bonus, the hot tub will stay, serving as a year-round retreat! Meticulously maintained and move-in ready, this home is full of thoughtful upgrades and versatile spaces. Come see it for yourself!
Location
State MO
County Greene
Rooms
Basement Walk-Out Access, Sump Pump, Finished, Full
Dining Room Kitchen/Dining Combo
Interior
Interior Features W/D Hookup, Internet - Cable, Soaking Tub, Solid Surface Counters, High Ceilings, Walk-In Closet(s), Walk-in Shower, Jetted Tub, Wet Bar
Heating Forced Air, Central
Cooling Central Air, Ceiling Fan(s)
Flooring Carpet, Luxury Vinyl, Vinyl, Laminate
Fireplaces Type Living Room, Wood Burning
Equipment Hot Tub
Fireplace N
Appliance Dishwasher, Free-Standing Electric Oven, Refrigerator, Water Softener Owned, Electric Water Heater, Disposal
Laundry In Basement
Exterior
Exterior Feature Rain Gutters
Parking Features Driveway, Garage Faces Front, Garage Door Opener
Garage Spaces 2.0
Fence Partial, Privacy
Waterfront Description None
Roof Type Composition
Garage Yes
Building
Story 1
Foundation Poured Concrete
Sewer Public Sewer
Water City
Structure Type Brick,Vinyl Siding
Schools
Elementary Schools Mark Twain
Middle Schools Sgf-Carver
High Schools Sgf-Parkview
Others
Acceptable Financing Cash, VA, FHA, Conventional
Listing Terms Cash, VA, FHA, Conventional
Read Less
GET MORE INFORMATION




