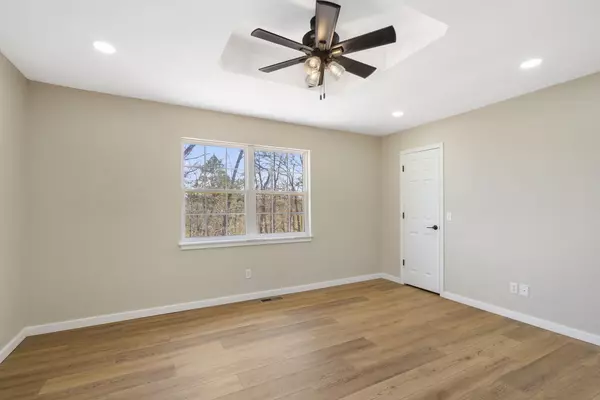Bought with LaShellya Johnson ReeceNichols -Kimberling City
For more information regarding the value of a property, please contact us for a free consultation.
33 Bitternut Road Cape Fair, MO 65624
Want to know what your home might be worth? Contact us for a FREE valuation!
Our team is ready to help you sell your home for the highest possible price ASAP
Key Details
Sold Price $189,000
Property Type Single Family Home
Sub Type Residential
Listing Status Sold
Purchase Type For Sale
Square Footage 1,092 sqft
Price per Sqft $173
Subdivision Stone-Not In List
MLS Listing ID SOM60291977
Sold Date 08/22/25
Style Ranch
Bedrooms 2
Full Baths 1
Half Baths 1
Year Built 1995
Annual Tax Amount $348
Tax Year 2024
Lot Size 1.380 Acres
Acres 1.38
Property Sub-Type Residential
Property Description
2025 Complete Remodel - Lake Life Starts Here!This fully redone 2 bed, 1.5 bath gem sits on over an acre of wooded privacy on the James River arm of Table Rock Lake. Enjoy Community lake accessInside, everything's fresh: new Mohawk flooring throughout, brand-new appliances, new HVAC, new water heater and a new roof. The reimagined front entrance, super cute new front porch, and spacious back deck set the scene for relaxed, lakeside living. Seller will make no further repairs home is sold as is.Fresh landscaping adds to the curb appeal, while a cozy firepit invites evening hangouts. There's ample parking for guests, so go ahead--host that weekend BBQ or holiday gathering!Whether you're looking for a peaceful retreat or year-round lake living, this move-in ready home is summer and fishing approved! Welcome home @ 33 Bitternut Rd!
Location
State MO
County Stone
Rooms
Dining Room Kitchen/Dining Combo, Island, Living/Dining Combo
Interior
Interior Features W/D Hookup, Laminate Counters, Walk-In Closet(s)
Heating Forced Air, Central, Heat Pump
Cooling Central Air, Ceiling Fan(s), Heat Pump
Flooring Tile, Luxury Vinyl
Fireplaces Type None
Fireplace N
Appliance Dishwasher, Free-Standing Electric Oven, Microwave, Refrigerator, Electric Water Heater, Disposal
Laundry Main Floor
Exterior
Parking Features Additional Parking, Gravel, Circular Driveway
Waterfront Description None
Roof Type Composition
Garage No
Building
Story 1
Foundation Crawl Space
Sewer Septic Tank
Water Community Well
Structure Type Hardboard Siding
Schools
Elementary Schools Reeds Spring
Middle Schools Reeds Spring
High Schools Reeds Spring
Others
HOA Fee Include Lake/River Swimming Access
Acceptable Financing Cash, FHA, Conventional
Listing Terms Cash, FHA, Conventional
Read Less
GET MORE INFORMATION




