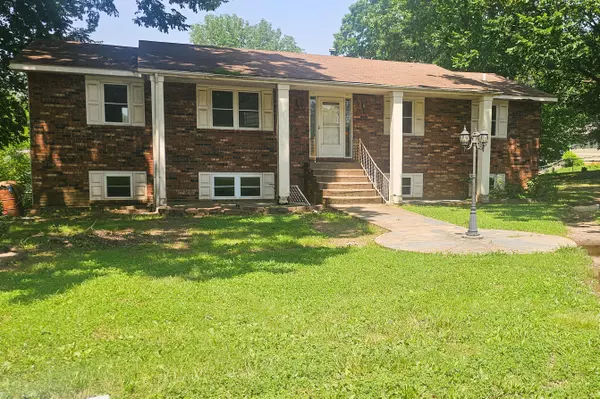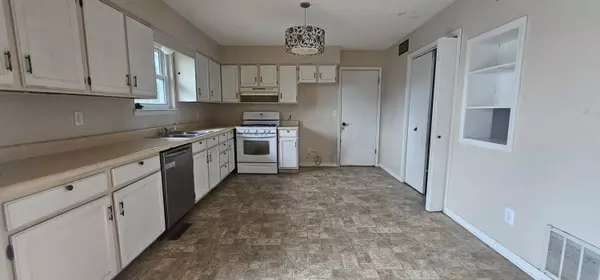Bought with Andrea Martin United Country Missouri Ozarks Realty Inc.
For more information regarding the value of a property, please contact us for a free consultation.
2211 Joanne Drive West Plains, MO 65775
Want to know what your home might be worth? Contact us for a FREE valuation!
Our team is ready to help you sell your home for the highest possible price ASAP
Key Details
Sold Price $168,000
Property Type Single Family Home
Sub Type Residential
Listing Status Sold
Purchase Type For Sale
Square Footage 2,246 sqft
Price per Sqft $74
Subdivision Howell-Not In List
MLS Listing ID SOM60296714
Sold Date 08/22/25
Style Traditional
Bedrooms 4
Full Baths 3
Year Built 1986
Annual Tax Amount $1,032
Tax Year 2024
Lot Size 9,147 Sqft
Acres 0.21
Property Sub-Type Residential
Property Description
🏡 Beautiful 4 Bedroom, 3 Bathroom Home on Quiet Cul-de-Sac - West Plains, MOWelcome to this spacious and well-maintained 4-bedroom, 3-bathroom home nestled in a quiet cul-de-sac in the heart of West Plains. This property offers the perfect blend of comfort, space, and convenience.Step inside to find an open and inviting floor plan with a large living area, perfect for entertaining family and friends. The kitchen features ample cabinetry, generous counter space, and a dining area with plenty of natural light.The main level boasts a primary bedroom with an en-suite bathroom, along with two additional bedrooms and a full bath. Downstairs, you'll find a finished basement offering a fourth bedroom, an additional living space or recreation room, a third full bathroom, and extra storage.Enjoy peaceful evenings on the back deck overlooking the private backyard. The attached 2-car garage provides convenience and additional storage space.Located close to schools, shopping, and local amenities, this property offers everything you need with the privacy of a cul-de-sac setting.
Location
State MO
County Howell
Rooms
Basement Walk-Out Access, Utility, Storage Space, Partially Finished, Full
Dining Room Living/Dining Combo
Interior
Interior Features Walk-In Closet(s), W/D Hookup, High Speed Internet
Heating Central
Cooling Attic Fan, Ceiling Fan(s), Central Air
Flooring Carpet, Vinyl, Laminate
Fireplace N
Appliance Dishwasher, Free-Standing Gas Oven, Disposal
Laundry In Basement
Exterior
Parking Features Driveway, Paved, Garage Faces Rear
Garage Spaces 2.0
Fence Partial, Privacy
Utilities Available Cable Available
Waterfront Description None
View City
Roof Type Asphalt
Garage Yes
Building
Story 1
Foundation Brick/Mortar, Poured Concrete
Sewer Public Sewer
Water City
Structure Type Wood Siding
Schools
Elementary Schools West Plains
Middle Schools West Plains
High Schools West Plains
Others
Acceptable Financing Cash, Conventional
Listing Terms Cash, Conventional
Read Less
GET MORE INFORMATION




