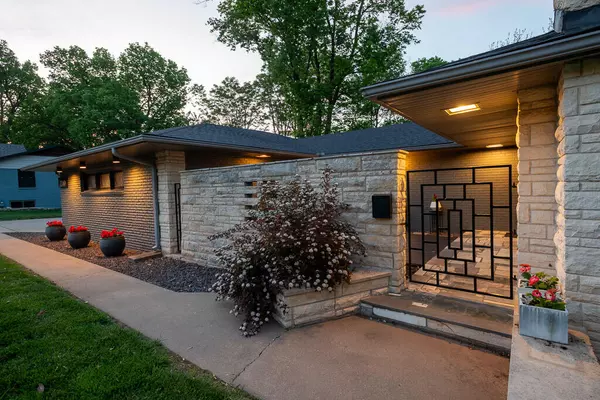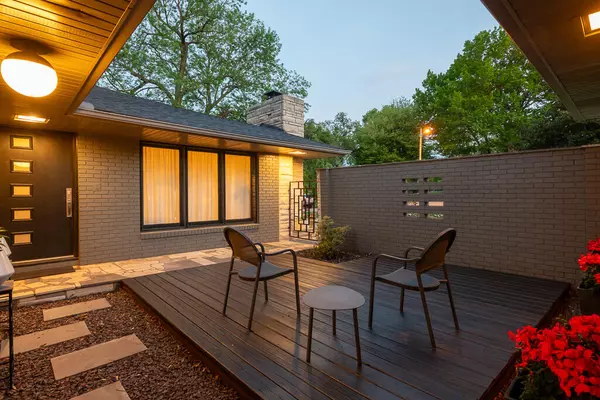Bought with Patrick J Murney Murney Associates - Primrose
For more information regarding the value of a property, please contact us for a free consultation.
2249 E Edgewood Street Springfield, MO 65804
Want to know what your home might be worth? Contact us for a FREE valuation!
Our team is ready to help you sell your home for the highest possible price ASAP
Key Details
Sold Price $455,000
Property Type Single Family Home
Sub Type Residential
Listing Status Sold
Purchase Type For Sale
Square Footage 2,226 sqft
Price per Sqft $204
Subdivision Brentwood Est
MLS Listing ID SOM60296584
Sold Date 08/22/25
Style Ranch
Bedrooms 3
Full Baths 2
Year Built 1959
Annual Tax Amount $2,803
Tax Year 2024
Lot Size 0.460 Acres
Acres 0.46
Lot Dimensions 160x125
Property Sub-Type Residential
Property Description
Mid-Century Modern Revival in Brentwood Estates | 2249 E. Edgewood St. One of Brentwood Estates' most beautifully restored Mid-Century Modern homes, this architectural gem has been thoughtfully renovated to preserve its original design while incorporating fresh, modern updates. Located in the heart of Springfield, this ranch-style home blends iconic 1960s character with contemporary comfort. Harlequin windows, terrazzo marble floors, original light pine paneling, and refinished hardwoods fill the home with natural light and timeless charm. A step-down living room with a classic stone fireplace flows into multiple living areas, offering ideal spaces for entertaining and everyday life. Sliding glass doors connect indoor and outdoor living, leading to a private patio and peaceful backyard deck. The kitchen features white quartz countertops, white cabinetry, stainless appliances, and a gas stove--ideal for any home chef. The primary suite is tucked away for privacy and includes an ensuite bath. Two additional bedrooms offer flexibility, including a spacious non-conforming third bedroom with a closet just outside an accordion door. The home's long hallway functions like a gallery wall--perfect for art and photography. Storage is abundant throughout, with generous closets, thoughtful built-ins, and two cedar-lined closets. The restored mid-century laundry room includes original cabinetry, wood trim, sink, and shelving. Other highlights include two stone fireplaces, refined tile and quartz finishes, and original woodwork throughout. Recent updates--newer roof, HVAC, water heater, and exterior lighting--blend reliability with vintage character. The garage has plumbing, ideal for a primary suite or third living area with access to courtyard. A landscaped front courtyard welcomes you with a subtle phoenix inlay--symbolizing the home's thoughtful rebirth. This is a rare opportunity to own a true Mid-Century Modern classic--move-in ready and full of warmth, style, and history.
Location
State MO
County Greene
Rooms
Dining Room Kitchen/Dining Combo, Dining Room, Kitchen Bar, Living/Dining Combo
Interior
Interior Features High Speed Internet, Beamed Ceilings, Quartz Counters, Internet - Cable, Crown Molding, W/D Hookup, Walk-in Shower, Jetted Tub
Heating Forced Air
Cooling Central Air, Ceiling Fan(s)
Flooring Hardwood, Marble, Tile
Fireplaces Type Family Room, Two or More, Wood Burning, Stone, Gas, Living Room
Fireplace N
Appliance Dishwasher, Gas Water Heater, Free-Standing Gas Oven, Ice Maker, Microwave, Refrigerator, Disposal
Exterior
Exterior Feature Rain Gutters, Cable Access
Parking Features Driveway, Garage Faces Side, Garage Door Opener
Garage Spaces 2.0
Fence Other, Stone, Partial
Waterfront Description None
Roof Type Composition
Garage Yes
Building
Story 1
Foundation Crawl Space
Sewer Public Sewer
Water City
Structure Type Brick Full
Schools
Elementary Schools Eugene Field
Middle Schools Sgf-Pershing
High Schools Sgf-Glendale
Others
Acceptable Financing Cash, VA, FHA, Conventional
Listing Terms Cash, VA, FHA, Conventional
Read Less
GET MORE INFORMATION




