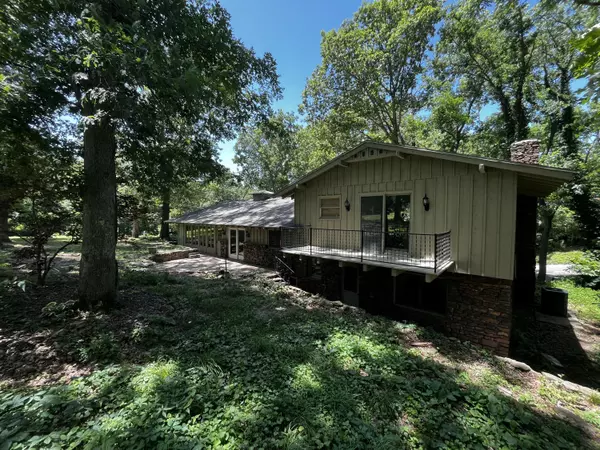Bought with Shasta Sanders Coldwell Banker Harris McHaney & Faucette
For more information regarding the value of a property, please contact us for a free consultation.
805 E 13th Street Cassville, MO 65625
Want to know what your home might be worth? Contact us for a FREE valuation!
Our team is ready to help you sell your home for the highest possible price ASAP
Key Details
Sold Price $385,000
Property Type Single Family Home
Sub Type Residential
Listing Status Sold
Purchase Type For Sale
Square Footage 2,486 sqft
Price per Sqft $154
Subdivision Wildwood Est
MLS Listing ID SOM60297748
Sold Date 08/20/25
Style Split Level
Bedrooms 5
Full Baths 2
Half Baths 1
Year Built 1969
Annual Tax Amount $1,035
Tax Year 2024
Lot Size 1.400 Acres
Acres 1.4
Property Sub-Type Residential
Property Description
Classic Cassville Home. Here is a one of a kind home on a shaded oversized corner lot. This five bedroom has been lovingly restored. This was the home of Dick Webb, the original builder and developer of Wildwood Estates. Brimming with character, this home features several built-ins in the bedrooms, a high end kitchen, beautiful patio and back yard. Two living areas give you plenty of room to stretch out. Wood burning fireplace with beautiful hearth downstairs. Ventless gas log fireplace on the main floor. Large finished shed with 2 lofts has electricity and internet. Would make a great office or workshop. About 15 minutes to Roaring River, 20 minutes to Table Rock Lake, an hour to Springfield or Branson. GoBec high speed fiber to keep you connected.
Location
State MO
County Barry
Rooms
Basement Exterior Entry, Finished, Full
Dining Room Formal Dining
Interior
Interior Features High Speed Internet, Internet - Fiber Optic, Granite Counters, W/D Hookup
Heating Forced Air, Central
Cooling Central Air
Flooring Vinyl, Stone
Fireplaces Type Glass Doors, Blower Fan
Fireplace N
Appliance Gas Cooktop, Built-In Electric Oven, Dryer, Washer, Microwave, Refrigerator, Disposal, Dishwasher
Laundry In Basement
Exterior
Exterior Feature Garden
Parking Features Circular Driveway, Garage Faces Side, Garage Door Opener
Garage Spaces 2.0
Waterfront Description None
Roof Type Composition
Garage Yes
Building
Story 2
Sewer Public Sewer
Water City
Structure Type Wood Siding,Stone
Schools
Elementary Schools Cassville
Middle Schools Cassville
High Schools Cassville
Others
Acceptable Financing Cash, VA, USDA/RD, FHA, Conventional
Listing Terms Cash, VA, USDA/RD, FHA, Conventional
Read Less
GET MORE INFORMATION




