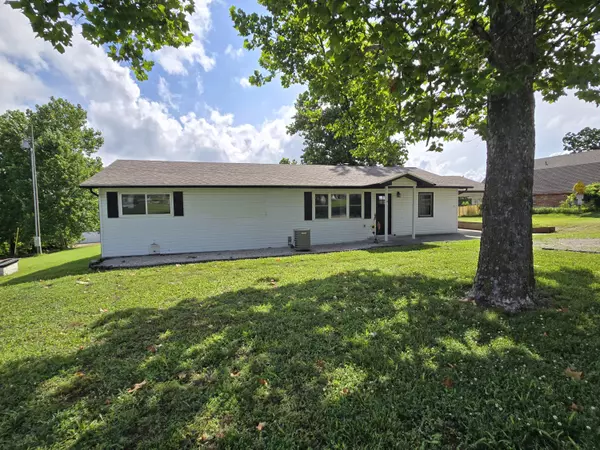Bought with Non-MLSMember Non-MLSMember Default Non Member Office
For more information regarding the value of a property, please contact us for a free consultation.
21282 County Road 295 Hermitage, MO 65668
Want to know what your home might be worth? Contact us for a FREE valuation!
Our team is ready to help you sell your home for the highest possible price ASAP
Key Details
Sold Price $229,000
Property Type Single Family Home
Sub Type Residential
Listing Status Sold
Purchase Type For Sale
Square Footage 1,718 sqft
Price per Sqft $133
Subdivision Owen'S Grand View
MLS Listing ID SOM60291518
Sold Date 08/15/25
Style Ranch
Bedrooms 3
Full Baths 2
Year Built 1972
Annual Tax Amount $691
Tax Year 2023
Lot Size 0.270 Acres
Acres 0.27
Property Sub-Type Residential
Property Description
Stunning lake view and could not ask for a better spot on Pomme de Terre convenient to lake access, amenities, on asphalt and breath-taking sunsets oh and again the view! The pride of ownership of this updated and nicely remodeled 3 bed/2 bath home makes this a move-in ready and must-see property. The open concept allows plenty of room for family and friends to enjoy, the fireplace insert is a nice feature for the chilly seasons. The primary bedroom has a walk-in closet, the two secondary bedrooms are non-conforming, the floor plan offers an option for closest/storage if desired. Lots to enjoy in this 1,700+_square foot home with a carport and a 288 square foot storage/workshop. You will spend hours on the patio and large deck enjoying the gorgeous Pomme de Terre sunsets and living the lake life. For the buyer looking to make an income on this well-maintained lake view property, this has been a successful short-term rental.
Location
State MO
County Hickory
Rooms
Dining Room Kitchen/Dining Combo, Dining Room, Kitchen Bar
Interior
Interior Features Walk-in Shower, Solid Surface Counters, Walk-In Closet(s), W/D Hookup
Heating Forced Air
Cooling Central Air, Ductless, Ceiling Fan(s)
Flooring Carpet, Luxury Vinyl
Fireplaces Type Dining Room, Insert, Wood Burning
Fireplace N
Appliance Electric Cooktop, Built-In Electric Oven, Dryer, Washer, Microwave, Water Softener Owned, Refrigerator, Electric Water Heater, Dishwasher
Laundry Main Floor, Utility Room
Exterior
Parking Features Driveway
Garage Spaces 1.0
Fence None
Waterfront Description View
View Y/N true
View Panoramic, Lake
Roof Type Composition
Garage Yes
Building
Story 1
Foundation Permanent
Sewer Septic Tank
Water City, Private
Structure Type Vinyl Siding
Schools
Elementary Schools Hermitage
Middle Schools Hermitage
High Schools Hermitage
Others
Acceptable Financing Cash, VA, FHA, Conventional
Listing Terms Cash, VA, FHA, Conventional
Read Less
GET MORE INFORMATION




