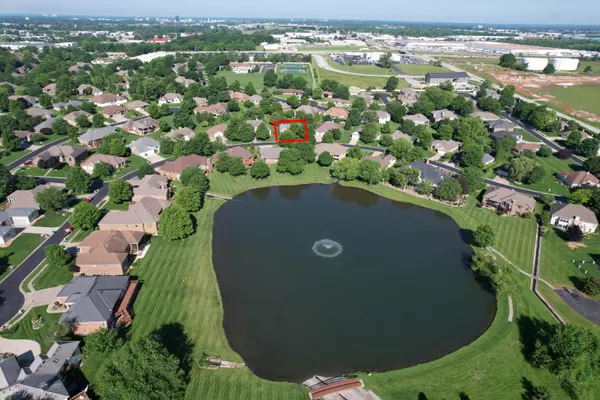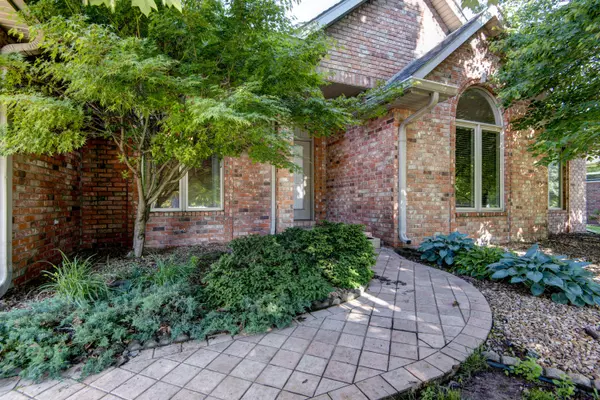Bought with Dawn Aguilera Murney Associates - Primrose
For more information regarding the value of a property, please contact us for a free consultation.
1343 N Fenchurch Lane Springfield, MO 65802
Want to know what your home might be worth? Contact us for a FREE valuation!
Our team is ready to help you sell your home for the highest possible price ASAP
Key Details
Sold Price $395,000
Property Type Single Family Home
Sub Type Residential
Listing Status Sold
Purchase Type For Sale
Square Footage 2,313 sqft
Price per Sqft $170
Subdivision Cooper Estates
MLS Listing ID SOM60295918
Sold Date 08/08/25
Style Traditional
Bedrooms 3
Full Baths 2
Half Baths 1
HOA Fees $220/ann
Year Built 1995
Annual Tax Amount $2,388
Tax Year 2024
Lot Size 0.320 Acres
Acres 0.32
Property Sub-Type Residential
Property Description
Beautifully maintained, this 3-bedroom, 2.5-bath ranch is full of surprises! With three distinct living spaces--including an expansive sunroom flooded with natural light. The formal living room features a charming fireplace, while the adjacent dining room is perfect for gatherings.The kitchen is spacious with granite countertops, a stylish stone tile backsplash, gas stove and tile flooring--perfect for both casual meals and culinary adventures.A cozy family room with built-ins opens seamlessly to the sunroom, creating a bright, airy space to relax or entertain. The primary suite boasts generous proportions and dual closets for added convenience.Step outside to a private patio, or enjoy lake views from the front yard. The oversized 2-car garage provides ample storage and includes attic access via walk-up stairs. All of this is tucked behind the secure gates of Cooper Estates--a peaceful, sought-after community.
Location
State MO
County Greene
Rooms
Dining Room Formal Dining, Kitchen/Dining Combo
Interior
Interior Features Granite Counters, Walk-in Shower, Jetted Tub, Central Vacuum
Heating Forced Air, Central
Cooling Central Air, Ceiling Fan(s)
Flooring Carpet, Tile
Fireplaces Type Living Room, Gas
Fireplace N
Appliance Dishwasher, Free-Standing Gas Oven, Microwave, Disposal
Laundry Main Floor
Exterior
Parking Features Driveway, Garage Faces Front
Garage Spaces 2.0
Utilities Available Cable Available
Waterfront Description None
Roof Type Composition
Garage Yes
Building
Story 1
Sewer Public Sewer
Water City
Structure Type Brick,Synthetic Stucco
Schools
Elementary Schools Sgf-Hickory Hills
Middle Schools Sgf-Hickory Hills
High Schools Sgf-Glendale
Others
HOA Fee Include Play Area,Trash,Tennis Court(s),Pool,Security,Lawn Service,Gated Entry,Common Area Maintenance
Acceptable Financing Cash, VA, FHA, Conventional
Listing Terms Cash, VA, FHA, Conventional
Read Less
GET MORE INFORMATION




