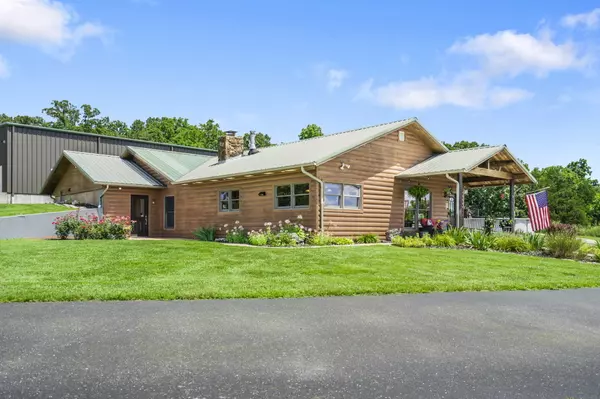Bought with Brett Reinhart BUY & SELL REALTY, LLC
For more information regarding the value of a property, please contact us for a free consultation.
14410 Native Drive Phillipsburg, MO 65722
Want to know what your home might be worth? Contact us for a FREE valuation!
Our team is ready to help you sell your home for the highest possible price ASAP
Key Details
Sold Price $540,000
Property Type Single Family Home
Sub Type Residential
Listing Status Sold
Purchase Type For Sale
Square Footage 2,195 sqft
Price per Sqft $246
MLS Listing ID SOM60299314
Sold Date 07/31/25
Style Berm
Bedrooms 4
Full Baths 2
Year Built 1986
Annual Tax Amount $1,051
Tax Year 2024
Lot Size 18.370 Acres
Acres 18.37
Property Sub-Type Residential
Property Description
Welcome to Native Drive :Rustic Charm Meets Modern Utility on 18 Private Acres.Step into your own slice of the Ozarks with this earth-bermed, home featuring 4 bedrooms, 2 bathrooms, and unmatched privacy. Nestled on 18 wooded acres, this property offers the best of peaceful, off-the-grid living -- with all the comforts of home. Private Gated DrivewayLeads you to a serious bonus: 40' x 80' Steel-Framed Heated Shop 2 Oversized Bays Fully Insulated & Heated Private Bathroom Attached 25' Lean-To - ideal for equipment, RVs, or additional covered storageWhether you're into homesteading, business from home, or just want room to roam -- this property delivers space, seclusion, and serious utility.Tucked back in the hills with wide-open views and room to roam, this log-style home blends rustic charm with the kind of space that just feels easy to live in. Step inside to a warm, open layout anchored by a floor-to-ceiling stone fireplace and a huge kitchen with custom cabinetry, wraparound counters, and bar seating perfect for gatherings. With four comfortable bedrooms, a spacious dining room with its own fireplace, and thoughtful finishes throughout, there's room here to settle in and stay awhile.Out back, take in the rolling views from the deck or cool off in the pool on a warm day. And if you've got toys, tools, or a serious hobby, the massive, fully insulated shop is ready for it all--complete with tall overhead doors and its own bathroom. From cozy evenings by the fire to laid-back weekends spent outside, this is a home designed for living well in every season.This is the kind of place that fits your lifestyle, not the other way around.
Location
State MO
County Laclede
Rooms
Dining Room Formal Dining
Interior
Interior Features W/D Hookup
Heating Fireplace(s)
Cooling Central Air
Flooring Carpet, Tile
Fireplaces Type Wood Burning
Fireplace N
Appliance Dishwasher, Built-In Electric Oven, Microwave, Disposal
Laundry Main Floor
Exterior
Parking Features Driveway, RV Garage, Paved, Oversized
Waterfront Description None
View Panoramic
Roof Type Metal
Garage Yes
Building
Story 1
Sewer Lagoon
Water Private
Schools
Elementary Schools Ezard
Middle Schools Conway
High Schools Conway
Others
Acceptable Financing Cash, VA, USDA/RD, FHA, Conventional
Listing Terms Cash, VA, USDA/RD, FHA, Conventional
Read Less
GET MORE INFORMATION




