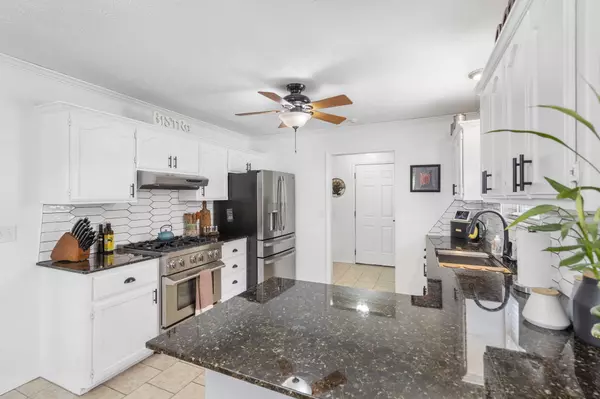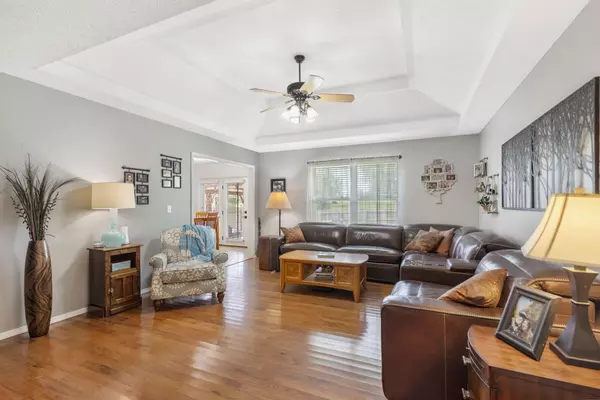Bought with Holt Homes Group Keller Williams
For more information regarding the value of a property, please contact us for a free consultation.
2625 N Meadowlake Drive Springfield, MO 65802
Want to know what your home might be worth? Contact us for a FREE valuation!
Our team is ready to help you sell your home for the highest possible price ASAP
Key Details
Sold Price $269,900
Property Type Single Family Home
Sub Type Residential
Listing Status Sold
Purchase Type For Sale
Square Footage 1,502 sqft
Price per Sqft $179
Subdivision The Meadows
MLS Listing ID SOM60296404
Sold Date 07/25/25
Style Traditional
Bedrooms 3
Full Baths 2
HOA Fees $15/qua
Year Built 1994
Annual Tax Amount $1,597
Tax Year 2024
Lot Size 10,890 Sqft
Acres 0.25
Property Sub-Type Residential
Property Description
Pride of ownership shines in this bright and airy three bedroom two bathroom home in The Meadows subdivision. The brick front and neat landscaping give it great curb appeal from the street. Step inside to a sunlit living area with warm floors and plenty of space to unwind. The kitchen and dining area have been thoughtfully updated with white cabinetry, a gas range, and contrasting black countertops, plus corner built ins that add just the right amount of charm.The primary suite features a glass closet door that brings in a splash of character, and the ensuite bath feels like a retreat with a walk in tiled steam shower and a backlit mirror perfect for those morning routines (or a good selfie). Two additional bedrooms and a guest bath complete the interior.Out back, the fully fenced yard offers a little slice of your own private paradise. Add your own string lights to the pergola and create a cozy space to relax, garden, or just enjoy the breeze. A storage shed and raised bed round out the setup. Located in the Willard School District (go Tigers!) with a Springfield address on the city's growing west side, this home is ready for its next chapter. Come see it!
Location
State MO
County Greene
Rooms
Dining Room Kitchen/Dining Combo
Interior
Interior Features Granite Counters, Tray Ceiling(s)
Heating Forced Air
Cooling Central Air, Ceiling Fan(s)
Flooring Carpet, Tile, Hardwood
Fireplace N
Appliance Dishwasher, Gas Water Heater, Convection Oven, Free-Standing Gas Oven, Microwave
Laundry Main Floor
Exterior
Garage Spaces 2.0
Fence Privacy, Full, Wood
Waterfront Description None
Roof Type Composition
Garage Yes
Building
Story 1
Sewer Public Sewer
Water City
Structure Type Brick,Vinyl Siding
Schools
Elementary Schools Wd Central
Middle Schools Willard
High Schools Willard
Others
HOA Fee Include Common Area Maintenance
Acceptable Financing Cash, VA, FHA, Conventional
Listing Terms Cash, VA, FHA, Conventional
Read Less



