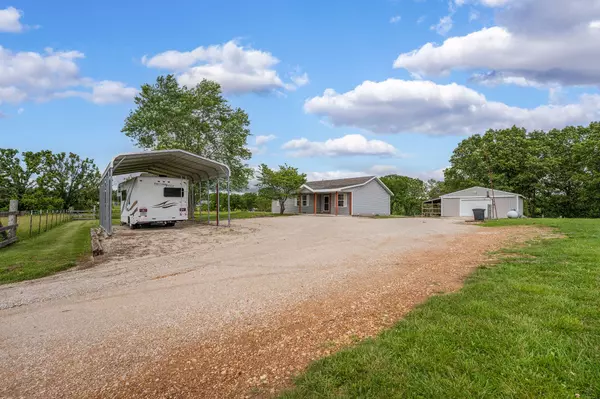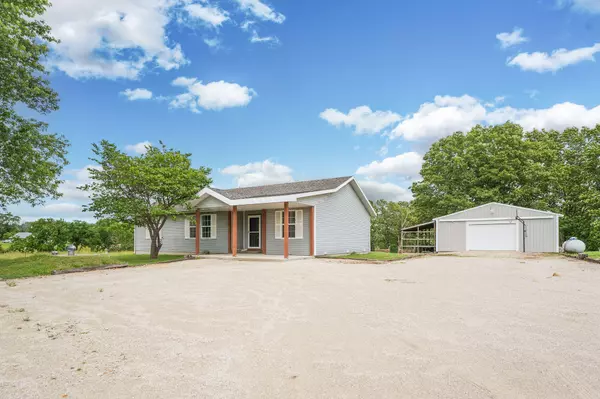Bought with Whyte Steg & Associates Century 21 Integrity Group Hollister
For more information regarding the value of a property, please contact us for a free consultation.
1460 Emerald Road Spokane, MO 65754
Want to know what your home might be worth? Contact us for a FREE valuation!
Our team is ready to help you sell your home for the highest possible price ASAP
Key Details
Sold Price $326,000
Property Type Single Family Home
Sub Type Residential
Listing Status Sold
Purchase Type For Sale
Square Footage 1,312 sqft
Price per Sqft $248
Subdivision Windy City
MLS Listing ID SOM60296664
Sold Date 07/16/25
Style Traditional
Bedrooms 3
Full Baths 2
Year Built 2002
Annual Tax Amount $1,204
Tax Year 2023
Lot Size 9.560 Acres
Acres 9.56
Property Sub-Type Residential
Property Description
Welcome to 1460 Emerald Road--a charming country property on 9.5 beautiful acres in Spokane! With only two previous owners, this well-loved 3 bed, 2 bath home offers peace of mind and plenty of room to spread out. Enjoy both a front and back porch--perfect for sipping your morning coffee or taking in quiet sunset views. The property includes a detached 30X30 garage that can also be used as a shop, a carport for an RV or big vehicles, and even a storm shelter for extra security. You'll also find a chicken house already in place--seller is willing to leave the chickens! Enjoy nearly 10 acres where you can hunt on your own land. The property includes a deer stand, a pond and a wet weather creek. Don't miss your chance to own this special property with acreage and room to roam--schedule your showing today!
Location
State MO
County Christian
Rooms
Dining Room Kitchen/Dining Combo
Interior
Interior Features High Speed Internet, Internet - Cable
Heating Forced Air, Central, Heat Pump
Cooling Central Air, Ceiling Fan(s)
Flooring Carpet, Tile, Laminate
Fireplace N
Appliance Dishwasher, Gas Water Heater, Free-Standing Electric Oven, Microwave, Refrigerator, Disposal
Laundry Main Floor
Exterior
Exterior Feature Rain Gutters, Storm Shelter
Parking Features Driveway, RV Carport, Garage Faces Front
Garage Spaces 3.0
Fence Partial, Barbed Wire
Waterfront Description None
View City
Roof Type Composition
Garage Yes
Building
Story 1
Foundation Crawl Space
Sewer Septic Tank
Water Shared Well
Structure Type Vinyl Siding
Schools
Elementary Schools Highlandville
Middle Schools Spokane
High Schools Spokane
Others
Acceptable Financing Cash, Conventional
Listing Terms Cash, Conventional
Read Less
GET MORE INFORMATION




