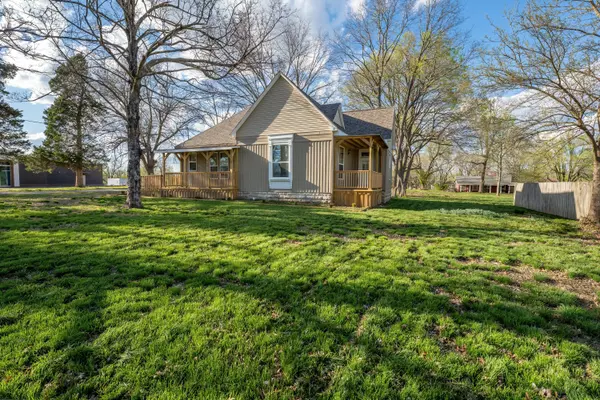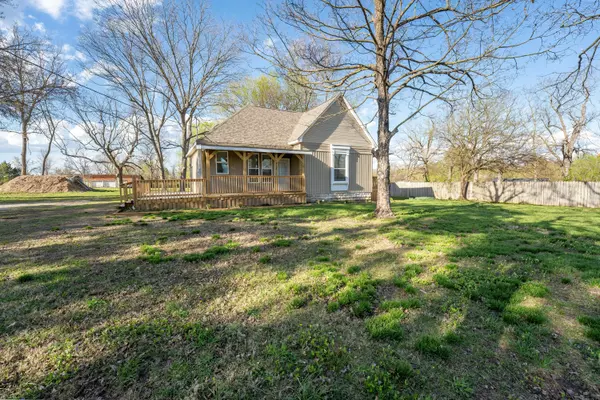Bought with Cheryl Avery Century 21 Peterson Real Estate
For more information regarding the value of a property, please contact us for a free consultation.
813 W Main Street Buffalo, MO 65622
Want to know what your home might be worth? Contact us for a FREE valuation!
Our team is ready to help you sell your home for the highest possible price ASAP
Key Details
Sold Price $185,000
Property Type Single Family Home
Sub Type Residential
Listing Status Sold
Purchase Type For Sale
Square Footage 1,235 sqft
Price per Sqft $149
Subdivision Dallas-Not In List
MLS Listing ID SOM60291608
Sold Date 07/07/25
Bedrooms 2
Full Baths 2
Year Built 1906
Annual Tax Amount $347
Tax Year 2024
Lot Size 0.950 Acres
Acres 0.95
Lot Dimensions 150X275
Property Sub-Type Residential
Property Description
Thank you for viewing this fully renovated home located in the heart of Buffalo MO. Sitting on almost one acre of land this home has 2 spacious bedrooms and 2 full bathrooms. Renovated with brand new pergo flooring (water & stain resistant), ceramic tiles, double pane windows, blinds, remote controlled fans, electrical fireplace in the living area, and LED lights throughout the house. The kitchen has all new Samsung appliances, granite counter tops, and cabinetry. Primary bedroom has a brand-new private deck with its own entrance and an upgraded full bathroom installed. The foundation has brand new sill plates, floor & rim joists. The exterior of the home has new vinyl siding and decking all around. A cellar is located on the lot as well that can be used as a storm shelter or wine cellar. The air conditioner and heat pump are new as well. Photos of the home prior to renovations can be provided upon request.
Location
State MO
County Dallas
Rooms
Dining Room Kitchen/Dining Combo, Living/Dining Combo
Interior
Heating Heat Pump, Central, Fireplace(s)
Cooling Central Air, Ceiling Fan(s), Heat Pump
Flooring Laminate, Tile, See Remarks
Fireplaces Type Living Room, Screen, Electric
Fireplace N
Appliance Electric Cooktop, Free-Standing Electric Oven, Microwave, Refrigerator, Electric Water Heater, Disposal, Dishwasher
Laundry Main Floor, Utility Room
Exterior
Exterior Feature Other, Storm Shelter
Parking Features Driveway
Fence None
Waterfront Description None
Roof Type Asphalt
Garage No
Building
Lot Description Cellar
Story 1
Foundation Crawl Space
Sewer Public Sewer
Water City
Structure Type Vinyl Siding
Schools
Elementary Schools Mallory
Middle Schools Buffalo
High Schools Buffalo
Others
Acceptable Financing Cash, FHA, Conventional
Listing Terms Cash, FHA, Conventional
Read Less
GET MORE INFORMATION




