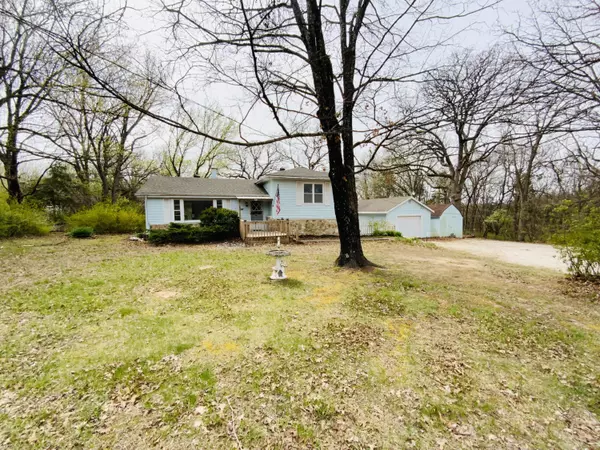Bought with Christina L Bolin Keller Williams
For more information regarding the value of a property, please contact us for a free consultation.
1172 E 318th Road Flemington, MO 65650
Want to know what your home might be worth? Contact us for a FREE valuation!
Our team is ready to help you sell your home for the highest possible price ASAP
Key Details
Sold Price $170,000
Property Type Single Family Home
Sub Type Residential
Listing Status Sold
Purchase Type For Sale
Square Footage 1,280 sqft
Price per Sqft $132
Subdivision Polk-Not In List
MLS Listing ID SOM60291150
Sold Date 06/30/25
Style Split Level
Bedrooms 3
Full Baths 2
Year Built 1970
Annual Tax Amount $564
Tax Year 2023
Lot Size 1.460 Acres
Acres 1.46
Property Sub-Type Residential
Property Description
Adorable split-level home near Pomme De Terre lake! Make this your full-time residence, or weekend getaway! Sits on over an acre with detached garage and storage shed. New paint throughout, new flooring throughout, updated main bathroom, all appliances stay including stand alone freezer. Basement is third bedroom or second living area with attached full bath and a hearth ready for a wood or pellet stove. Basement is walkout to outdoor patio. Large circular drive entry, only a mile from Eugene Hughes boat ramp on Pomme de Terre Lake. You'll be fishing in 15 minutes!!
Location
State MO
County Polk
Rooms
Basement Walk-Out Access, Exterior Entry, Finished, Partial
Dining Room Kitchen/Dining Combo, Living/Dining Combo
Interior
Interior Features W/D Hookup, Laminate Counters
Heating Forced Air, Central
Cooling Central Air
Flooring Tile, Luxury Vinyl, Wood
Fireplaces Type Living Room, Wood Burning
Fireplace N
Appliance Dishwasher, See Remarks, Free-Standing Electric Oven, Microwave, Refrigerator, Electric Water Heater
Laundry In Basement, Utility Room
Exterior
Parking Features Parking Space, Gravel, Circular Driveway, Additional Parking
Garage Spaces 1.0
Fence Partial
Waterfront Description None
View Panoramic
Roof Type Composition
Garage Yes
Building
Story 1
Foundation Permanent, Poured Concrete
Sewer Septic Tank
Water Private
Structure Type Vinyl Siding
Schools
Elementary Schools Humansville
Middle Schools Humansville
High Schools Humansville
Others
Acceptable Financing Cash, VA, USDA/RD, FHA, Conventional
Listing Terms Cash, VA, USDA/RD, FHA, Conventional
Read Less
GET MORE INFORMATION




