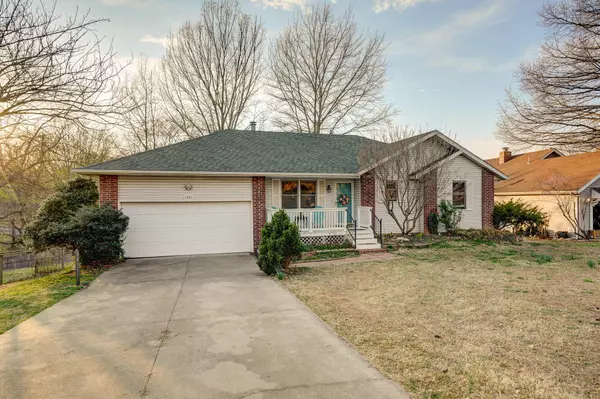Bought with Amber Munnik RE/MAX House of Brokers
For more information regarding the value of a property, please contact us for a free consultation.
1601 E Melanie Lane Ozark, MO 65721
Want to know what your home might be worth? Contact us for a FREE valuation!
Our team is ready to help you sell your home for the highest possible price ASAP
Key Details
Sold Price $302,000
Property Type Single Family Home
Sub Type Residential
Listing Status Sold
Purchase Type For Sale
Square Footage 2,980 sqft
Price per Sqft $101
Subdivision Shady Oaks
MLS Listing ID SOM60290409
Sold Date 06/30/25
Style Raised Ranch
Bedrooms 4
Full Baths 3
Year Built 1993
Annual Tax Amount $1,887
Tax Year 2024
Lot Size 0.300 Acres
Acres 0.3
Lot Dimensions 75X176
Property Sub-Type Residential
Property Description
Motivated Sellers!Discover this spacious 4-bedroom, plus bonus room, home that blends comfort, convenience, and versatility. Featuring a walkout basement with a fully equipped mother-in-law suite, this home offers endless possibilities for multi-generational living, rental income, or private guest accommodations.Upstairs, you'll find newer appliances in the kitchen, generously sized walk-in closets, including a master suite with a private bath. The walkout basement provides its own separate entrance, kitchenette, and living space, ensuring both privacy and ease of access. The spacious backyard backs up to a wooded area, no neighbors behind you! Situated in a sought-after neighborhood in Ozark Schools with easy access to shopping, schools, and parks, this home is perfect for families looking to grow or those in need of flexible living space. Call today for your private showing!
Location
State MO
County Christian
Rooms
Basement Walk-Out Access, Finished, Full
Dining Room Kitchen/Dining Combo
Interior
Interior Features Jetted Tub, Walk-In Closet(s), W/D Hookup
Heating Central, Fireplace(s)
Cooling Attic Fan, Ceiling Fan(s), Central Air
Flooring Carpet, Tile, Laminate, Hardwood
Fireplaces Type Family Room, Gas, Glass Doors
Fireplace N
Appliance Gas Cooktop, Exhaust Fan, Disposal, Dishwasher
Laundry Main Floor
Exterior
Garage Spaces 2.0
Waterfront Description None
Garage Yes
Building
Story 1
Sewer Public Sewer
Water City
Schools
Elementary Schools Oz East
Middle Schools Ozark
High Schools Ozark
Others
Acceptable Financing Cash, FHA, Conventional
Listing Terms Cash, FHA, Conventional
Read Less
GET MORE INFORMATION




