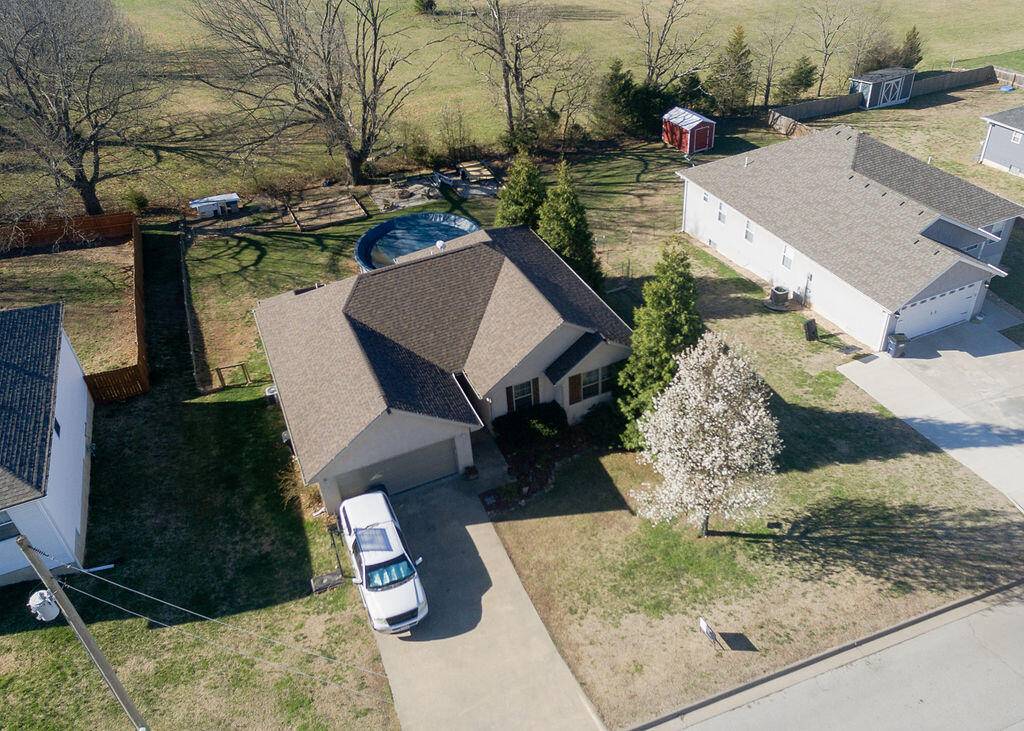Bought with Mark Hyde EXP Realty, LLC.
For more information regarding the value of a property, please contact us for a free consultation.
184 Crestwood Drive Marshfield, MO 65706
Want to know what your home might be worth? Contact us for a FREE valuation!
Our team is ready to help you sell your home for the highest possible price ASAP
Key Details
Sold Price $240,000
Property Type Single Family Home
Sub Type Residential
Listing Status Sold
Purchase Type For Sale
Square Footage 1,535 sqft
Price per Sqft $156
Subdivision Webster-Not In List
MLS Listing ID SOM60285381
Sold Date 06/26/25
Style Craftsman
Bedrooms 3
Full Baths 2
Year Built 2008
Annual Tax Amount $1,270
Tax Year 2023
Lot Size 0.290 Acres
Acres 0.29
Lot Dimensions 88.05X150.67
Property Sub-Type Residential
Property Description
SUMMER FUN AWAITS with this charming 3-bedroom, 2-bath home offers over 1,500 sq. ft. of inviting living space in a peaceful, established neighborhood--just minutes from I-44 and downtown Marshfield! Enjoy the best of both worlds with a serene, rural feel while staying close to everything you need. Must-See Features: Spacious kitchen with a large pantry--perfect for all your storage needs Brand-new roof for worry-free living New deck for relaxing or entertaining Fenced backyard with a 27-ft above-ground pool--get ready for summer fun! Don't miss this incredible opportunity--whether you're a first-time buyer or ready to upgrade, this home is move-in ready and waiting for you! Schedule your showing today!
Location
State MO
County Webster
Rooms
Dining Room Dining Room
Interior
Interior Features Jetted Tub, Internet - Cellular/Wireless, Laminate Counters, Tray Ceiling(s), High Ceilings
Heating Forced Air
Cooling Central Air
Flooring Carpet, Tile, Laminate
Fireplaces Type None
Fireplace N
Appliance Electric Cooktop, Exhaust Fan, Microwave, Refrigerator
Laundry Main Floor
Exterior
Parking Features Driveway, Side By Side, Paved, Garage Faces Front, Garage Door Opener
Garage Spaces 2.0
Fence Wire
Waterfront Description None
View Y/N false
View Panoramic
Roof Type Asphalt
Garage Yes
Building
Story 1
Foundation Crawl Space
Sewer Public Sewer
Water City
Structure Type Stucco,Vinyl Siding
Schools
Elementary Schools Marshfield
Middle Schools Marshfield
High Schools Marshfield
Others
Acceptable Financing Cash, VA, USDA/RD, FHA, Conventional
Listing Terms Cash, VA, USDA/RD, FHA, Conventional
Read Less



