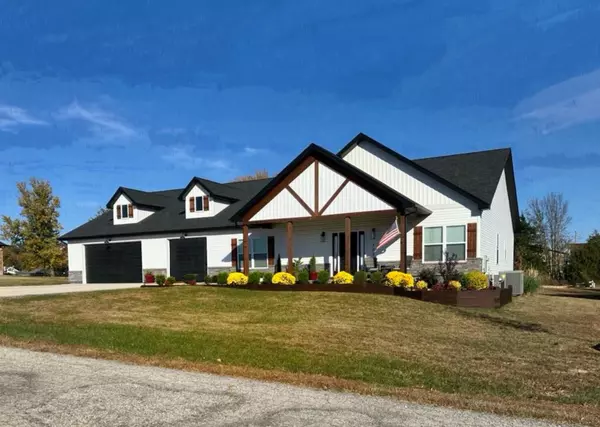Bought with Non-MLSMember Non-MLSMember Default Non Member Office
For more information regarding the value of a property, please contact us for a free consultation.
102 Apple Cider Lane Camdenton, MO 65020
Want to know what your home might be worth? Contact us for a FREE valuation!
Our team is ready to help you sell your home for the highest possible price ASAP
Key Details
Sold Price $560,000
Property Type Single Family Home
Sub Type Residential
Listing Status Sold
Purchase Type For Sale
Square Footage 2,800 sqft
Price per Sqft $200
Subdivision Camden-Not In List
MLS Listing ID SOM60284702
Sold Date 06/16/25
Style Ranch
Bedrooms 4
Full Baths 3
HOA Fees $160/qua
Year Built 2022
Annual Tax Amount $2,496
Tax Year 2024
Lot Size 0.762 Acres
Acres 0.762
Property Sub-Type Residential
Property Description
Welcome to this stunning, one-level home, perfectly designed for both comfort and functionality. Boasting 4 spacious bedrooms (including two ensuite) and 3 full baths, this meticulously crafted residence offers an ideal living space for families of all sizes.From the inviting covered porch, step inside to discover an open floor plan flowing seamlessly from room to room, featuring high-end finishes thoughtfully detailed throughout. Designed for functionality, the expansive great room provides a perfect spot for both relaxation and entertaining. The gourmet-style kitchen, accented by a beautiful custom backsplash, features modern appliances, abundant cabinetry, an island for casual dining, and a pantry with abundant storage.The 1040sqft oversized 3-car garage offers incredible room for vehicles, equipment, and workspace. In addition, the custom finished bonus area provides limitless options. These include an office area for working remotely, home-schooling, fitness, or family/play room - ideal for today's modern lifestyle. The adjoining additional storage space ensures you'll never be short of room for keeping things organized.Sitting on a well manicured, level one-acre lot, this home's peaceful outdoor living space is accentuated by a no maintenance covered deck, additional patio area with gas grill, and a fire pit perfect for those cool fall evenings. These all combine to create an idyllic setting for making lasting memories with friends and family.Located in a serene and sought-after neighborhood, this home combines luxury, convenience, and the charm of nature, offering a truly exceptional living experience. This is a rare opportunity to make this beautiful home yours today!
Location
State MO
County Camden
Rooms
Dining Room Island, Other - See Remarks
Interior
Interior Features High Speed Internet, High Ceilings, Quartz Counters, Vaulted Ceiling(s), Tray Ceiling(s), W/D Hookup, Walk-In Closet(s), Walk-in Shower
Heating Heat Pump, Central
Cooling Central Air, Ceiling Fan(s)
Flooring Carpet, Other
Fireplace N
Appliance Dishwasher, Free-Standing Electric Oven, Microwave, Water Softener Owned, Refrigerator, Electric Water Heater, Disposal
Laundry Main Floor, Utility Room
Exterior
Exterior Feature Rain Gutters, Other
Parking Features Driveway, Oversized, Garage Faces Front, Garage Door Opener
Garage Spaces 3.0
Fence None
Waterfront Description None
Roof Type Composition
Garage Yes
Building
Story 1
Foundation Slab
Sewer Community Sewer
Water City
Structure Type Vinyl Siding
Schools
Elementary Schools Camdenton
Middle Schools Camdenton
High Schools Camdenton
Others
HOA Fee Include Pool,Sewer,Clubhouse
Acceptable Financing Cash, VA, USDA/RD, Conventional
Listing Terms Cash, VA, USDA/RD, Conventional
Read Less



