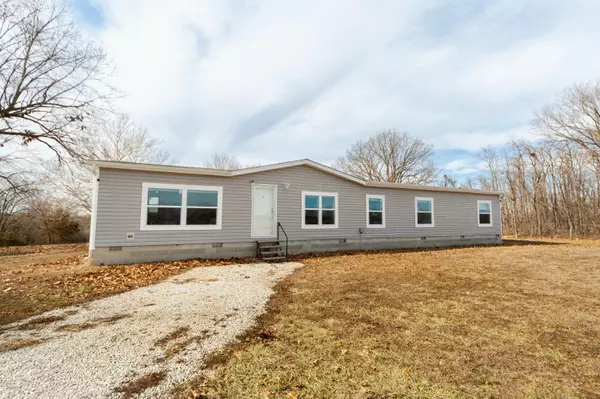Bought with Non-MLSMember Non-MLSMember Default Non Member Office
For more information regarding the value of a property, please contact us for a free consultation.
18480 S 2275th Road Fair Play, MO 65649
Want to know what your home might be worth? Contact us for a FREE valuation!
Our team is ready to help you sell your home for the highest possible price ASAP
Key Details
Sold Price $305,000
Property Type Single Family Home
Sub Type Residential
Listing Status Sold
Purchase Type For Sale
Square Footage 2,516 sqft
Price per Sqft $121
MLS Listing ID SOM60286332
Sold Date 04/17/25
Bedrooms 4
Full Baths 2
Year Built 2019
Annual Tax Amount $1,217
Tax Year 2024
Lot Size 8.000 Acres
Acres 8.0
Property Sub-Type Residential
Property Description
Tucked away at the eastern edge of Cedar County, this 4-bed, 2-bath manufactured home on a permanent foundation offers the perfect mix of country and convenience. Within the Stockton School District, near Stockton Lake all while being minutes to Bolivar the location is ideal for many. The open-concept layout features a spacious kitchen with a sprawling island, a massive walk-in pantry, and seamless flow into the living and dining areas. The master suite is a standout with a custom shower, soaking tub, and oversized walk-in closet. An extra-wide hallway leads to additional bedrooms, a full bath, and a secondary living area ideal for a media room, playroom, or extra family space. Set on 8 well-maintained, non restricted acres, this property is move-in ready, with every major component including the home, storm shelter, well, and septic being just six years old or newer. Call today to schedule a viewing of this like new property.
Location
State MO
County Cedar
Rooms
Dining Room Kitchen/Dining Combo, Living/Dining Combo
Interior
Interior Features Walk-in Shower, Soaking Tub, Laminate Counters, Walk-In Closet(s), W/D Hookup
Heating Central
Cooling Central Air
Flooring Carpet, Laminate
Fireplace N
Appliance Dishwasher, Free-Standing Electric Oven, Dryer, Washer, Refrigerator, Microwave, Electric Water Heater
Laundry Main Floor, Utility Room
Exterior
Exterior Feature Storm Shelter
Parking Features Driveway, Private
Fence Partial
Waterfront Description None
Roof Type Composition
Garage No
Building
Story 1
Foundation Tie Down, Crawl Space
Sewer Septic Tank
Water Private
Structure Type Vinyl Siding
Schools
Elementary Schools Stockton
Middle Schools Stockton
High Schools Stockton
Read Less
GET MORE INFORMATION




