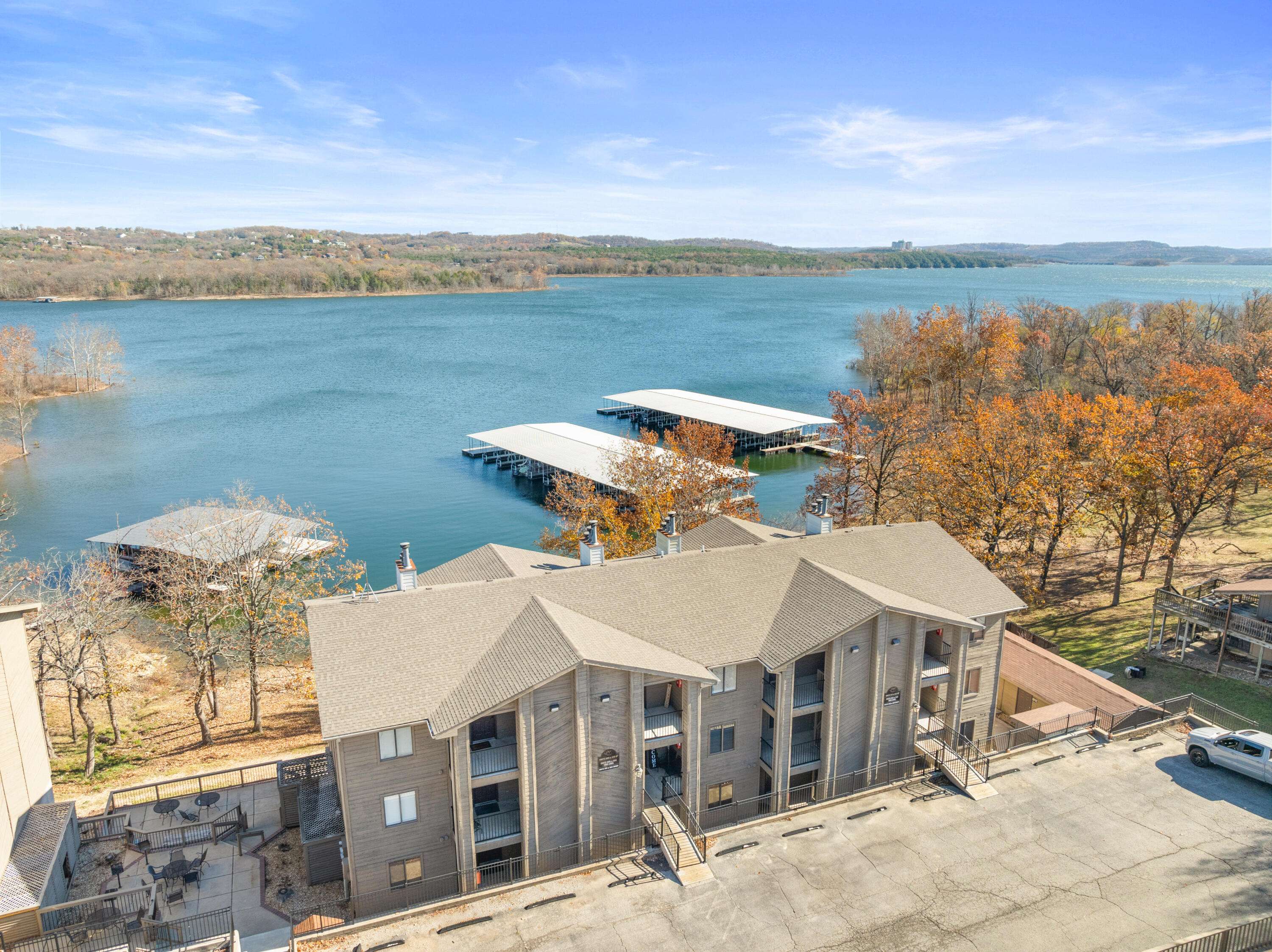For more information regarding the value of a property, please contact us for a free consultation.
429 E Chinquapin CIR #508 Branson, MO 65616
Want to know what your home might be worth? Contact us for a FREE valuation!

Our team is ready to help you sell your home for the highest possible price ASAP
Key Details
Sold Price $315,000
Property Type Condo
Sub Type Condominium
Listing Status Sold
Purchase Type For Sale
Square Footage 928 sqft
Price per Sqft $339
Subdivision Not In List: Stone
MLS Listing ID SOM60282548
Sold Date 03/28/25
Style Condo,One Story
Bedrooms 2
Full Baths 2
Maintenance Fees $465
Construction Status No
Total Fin. Sqft 928
Originating Board somo
Rental Info Yes
Year Built 1992
Annual Tax Amount $590
Tax Year 2023
Property Sub-Type Condominium
Property Description
Welcome to your lakefront condo on Indian Point! Yes, you can walk to and see the water. Yes, seller has a leased slip that can transfer. Yes, this can be a nightly rental. Yes it is sold fully furnished. Need a boat and some jet skis? Seller has that to offer too! This is literally your lake fun starter kit so you can just bring your suitcase. This is a walk in unit with NO STAIRS! Tastefully appointed decor and an easy layout, feel the comforts of home while on vacation or just go ahead and move in permanently as there are so many things to love about living in the Branson area. There is a hidden murphy bed in the living room. The bathroom has been fully remodeled, brand new appliances installed in September 2024 and the oven has a built in air fryer. HVAC just installed October 2022. Located close to Silver Dollar City, Table Rock Lake and all that Branson has to offer, the location cannot be beat! Boat, leased slip at Rockwood Lane with lift, jet ski ports and jet skis, lake toys all available for extra.
Location
State MO
County Stone
Area 928
Direction Hwy 76 west from Branson to Indian Point Road. Turn left to Dogwood Park Trail, then left to Chinquapin Circle. Condo building #5 is on the right, Unit 508.
Rooms
Other Rooms Bedroom-Master (Main Floor), Family Room
Dining Room Living/Dining Combo
Interior
Interior Features Cable Available, Granite Counters, Smoke Detector(s), W/D Hookup
Heating Forced Air, Central, Fireplace(s)
Cooling Central Air
Flooring Carpet, Laminate
Fireplaces Type Electric
Fireplace No
Appliance Electric Cooktop, Dryer, Washer, Refrigerator, Microwave, Electric Water Heater, Dishwasher
Heat Source Forced Air, Central, Fireplace(s)
Laundry Main Floor
Exterior
Exterior Feature Cable Access
Parking Features Parking Space
Pool In Ground
Waterfront Description Front
View Y/N Yes
View Lake
Roof Type Composition
Accessibility Accessible Entrance
Garage No
Building
Story 1
Sewer Community Sewer
Water Community
Architectural Style Condo, One Story
Structure Type Wood Siding
Construction Status No
Schools
Elementary Schools Reeds Spring
Middle Schools Reeds Spring
High Schools Reeds Spring
Others
Association Rules COA
HOA Fee Include Common Area Maintenance,Pool,Sewer,Water,Building Maintenance,Insurance,Trash,Snow Removal
Acceptable Financing Cash, Conventional
Listing Terms Cash, Conventional
Read Less
Brought with Shae Duffy PC Duffy Homes Realty



