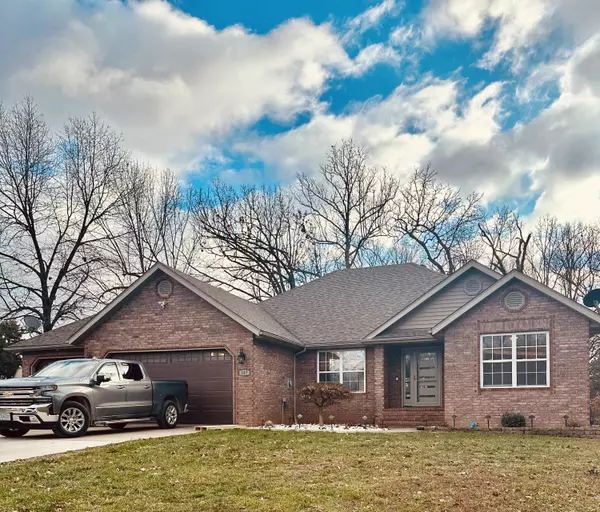For more information regarding the value of a property, please contact us for a free consultation.
137 Stonebrooke DR Marshfield, MO 65706
Want to know what your home might be worth? Contact us for a FREE valuation!

Our team is ready to help you sell your home for the highest possible price ASAP
Key Details
Sold Price $450,000
Property Type Single Family Home
Sub Type Single Family Residence
Listing Status Sold
Purchase Type For Sale
Square Footage 1,948 sqft
Price per Sqft $231
MLS Listing ID SOM60284303
Sold Date 12/27/24
Style One Story
Bedrooms 4
Full Baths 2
Half Baths 1
Construction Status No
Total Fin. Sqft 1948
Rental Info No
Year Built 2007
Annual Tax Amount $1,559
Tax Year 2023
Lot Size 7.830 Acres
Acres 7.83
Property Sub-Type Single Family Residence
Source somo
Property Description
Gorgeous Custom Dream Home on 7.83ac in Marshfield! This home features 4BR, 3BA and 1,948 sq. ft. of quality living space... custom oak trim/cabinets throughout as well as wood-like tile plank flooring. Road frontage on two sides, including a 4ac parcel on blacktop with 2 ponds. Call today for your private tour!
Location
State MO
County Webster
Area 1948
Direction Marshfield exit R on 38E thru stop light to L on CC Hwy, R on ELm L on Golf Course Rd to R on settlers Trail, L on Tracks Rd, L on Stone Brook Dr. 2.1 from city limits.
Rooms
Other Rooms Bedroom-Master (Main Floor)
Dining Room Living/Dining Combo
Interior
Interior Features Jetted Tub, Walk-in Shower
Heating Central, Heat Pump Dual Fuel
Cooling Central Air, Ceiling Fan(s)
Flooring Carpet, Tile
Fireplace No
Appliance Dishwasher, Microwave, Disposal
Heat Source Central, Heat Pump Dual Fuel
Laundry Main Floor
Exterior
Exterior Feature Rain Gutters
Parking Features Driveway, Garage Faces Front, Garage Door Opener
Garage Spaces 3.0
Carport Spaces 3
Waterfront Description None
Roof Type Composition
Street Surface Asphalt,Gravel
Garage Yes
Building
Lot Description Acreage, Horses Allowed, Pasture, Dead End Street, Pond(s), Corner Lot
Story 1
Foundation Crawl Space
Sewer Septic Tank
Water Private Well
Architectural Style One Story
Structure Type Brick,Vinyl Siding
Construction Status No
Schools
Elementary Schools Marshfield
Middle Schools Marshfield
High Schools Marshfield
Others
Association Rules None
Acceptable Financing Conventional
Listing Terms Conventional
Read Less
Brought with Greg M Hill Keller Williams
GET MORE INFORMATION




