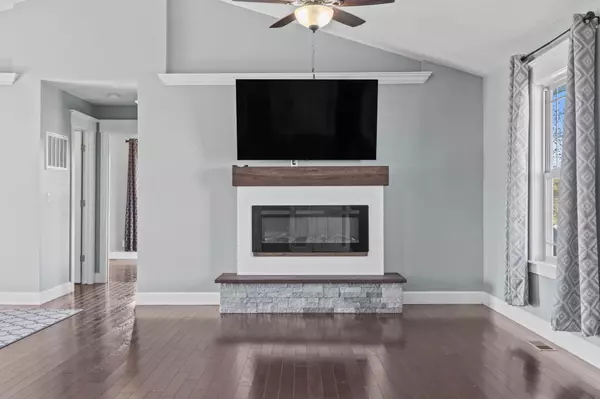Bought with Boston J Buecker Sturdy Real Estate
For more information regarding the value of a property, please contact us for a free consultation.
2490 E 547th Road Buffalo, MO 65622
Want to know what your home might be worth? Contact us for a FREE valuation!
Our team is ready to help you sell your home for the highest possible price ASAP
Key Details
Sold Price $265,000
Property Type Single Family Home
Sub Type Residential
Listing Status Sold
Purchase Type For Sale
Square Footage 1,696 sqft
Price per Sqft $156
Subdivision Sunshine Est
MLS Listing ID SOM60256166
Sold Date 12/22/23
Style One Story,Traditional
Bedrooms 3
Full Baths 2
HOA Fees $75/mo
Year Built 2019
Annual Tax Amount $1,379
Tax Year 2021
Lot Size 0.850 Acres
Acres 0.85
Property Sub-Type Residential
Property Description
Stunning 3 bed/2 bath home on over 3/4 of an acre in Sunshine Estates! This beautiful property offers community water/sewer, granite counters, vaulted ceilings, and many custom features sure to make this your dream home! Walk in to an open floor plan living room and kitchen with recessed lighting, an electric fireplace, and included TV mounted above! The kitchen features an island w/attached dining space, pantry, soft close cabinets, and includes all the stainless steel appliances! Solid engineered hardwood floors extend through the main areas. Primary bedroom suite offers tray ceilings, a massive walk-in closet, dual vanities, walk-in tiled shower, and laundry room access. 2 more bedrooms share a full hall bathroom. Mudroom includes washer/dryer and hall tree. Outside, enjoy an expanded deck with composite decking, partially covered, and a beautiful firepit area. 50 amp service. Garage storage and freezer included! The $75 monthly HOA fee covers water/ sewer/ and road maintenance. This one won't last long, call to schedule a tour today!
Location
State MO
County Polk
Rooms
Dining Room Island, Living/Dining Combo
Interior
Interior Features Crown Molding, Granite Counters, High Speed Internet, Internet - Cellular/Wireless, Smoke Detector(s), Tray Ceiling(s), Vaulted Ceiling(s), W/D Hookup, Walk-In Closet(s), Walk-in Shower
Heating Central, Forced Air
Cooling Ceiling Fan(s), Central Air, Heat Pump
Flooring Engineered Hardwood, Tile
Fireplaces Type Electric, Family Room
Fireplace N
Appliance Dishwasher, Dryer, Electric Water Heater, Exhaust Fan, Free-Standing Electric Oven, Microwave, Refrigerator, Washer
Laundry Main Floor
Exterior
Exterior Feature Rain Gutters
Parking Features Driveway, Garage Faces Front, Paved
Garage Spaces 2.0
Fence None
Waterfront Description None
Roof Type Composition
Garage Yes
Building
Story 1
Foundation Crawl Space, Vapor Barrier
Sewer Community Sewer
Water Community
Structure Type Vinyl Siding
Schools
Elementary Schools Pleasant Hope
Middle Schools Pleasant Hope
High Schools Pleasant Hope
Others
HOA Fee Include Common Area Maintenance,Other,Sewer,Water
Acceptable Financing Cash, Conventional, FHA, USDA/RD, VA
Listing Terms Cash, Conventional, FHA, USDA/RD, VA
Read Less
GET MORE INFORMATION




