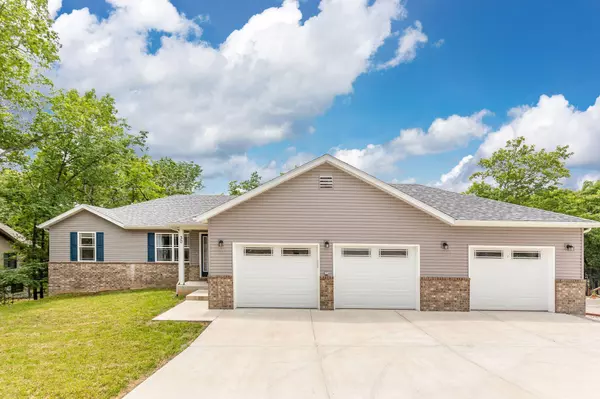Bought with Melisa McGuire Jim Garland Real Estate
For more information regarding the value of a property, please contact us for a free consultation.
30 Bethany Shores Drive Branson West, MO 65737
Want to know what your home might be worth? Contact us for a FREE valuation!
Our team is ready to help you sell your home for the highest possible price ASAP
Key Details
Sold Price $509,000
Property Type Single Family Home
Sub Type Residential
Listing Status Sold
Purchase Type For Sale
Square Footage 1,588 sqft
Price per Sqft $320
Subdivision Bethany Shores
MLS Listing ID SOM60244154
Sold Date 07/14/23
Style Other
Bedrooms 3
Full Baths 2
HOA Fees $54/ann
Year Built 2021
Annual Tax Amount $3,012
Tax Year 2022
Lot Size 0.600 Acres
Acres 0.6
Property Sub-Type Residential
Property Description
LAKE FRONT! GENTLE WALK TO WATER! BOAT SLIP AVAILABLE! This like-new home is in a fantastic neighborhood on a fabulous gentle-to-the-water lot. 3 bedrooms, 2 baths, 1588sqft finished, PLUS a 1588sqft unfinished basement! Also stubbed for a propane furnace & fireplace. Gently lived in since it was built in 2021. A very appealing and simple design that you can easily make your own. The large unfinished basement gives you room to grow! The walk to the lake takes you to a nice pebble beach and the available 10X24 boat slip is an easy stroll away. A three car garage gives you plenty of room for all your toys and the climate-controlled third bay makes for a great shop with plumbing stubbed in and 220 power outlets. An excellent value for a quality home in a desirable neighborhood... It's going to sell fast!
Location
State MO
County Stone
Rooms
Basement Unfinished, Walk-Out Access, Full
Dining Room Kitchen Bar, Kitchen/Dining Combo
Interior
Interior Features Granite Counters, W/D Hookup, Walk-In Closet(s), Walk-in Shower
Heating Heat Pump
Cooling Attic Fan, Ceiling Fan(s), Central Air
Flooring Carpet, Tile, Vinyl
Equipment Water Filtration, Water Quality Purifier
Fireplace N
Appliance Propane Cooktop, Dryer, Electric Water Heater, Exhaust Fan, Free-Standing Electric Oven, Microwave, See Remarks, Refrigerator, Washer, Water Softener Owned
Laundry Main Floor
Exterior
Exterior Feature Water Access
Parking Features Garage Faces Front, Other
Garage Spaces 3.0
Waterfront Description Front
View Y/N true
View Lake
Roof Type Composition
Garage Yes
Building
Story 2
Sewer Septic Tank
Water Community
Structure Type Brick,Vinyl Siding
Schools
Elementary Schools Reeds Spring
Middle Schools Reeds Spring
High Schools Reeds Spring
Read Less
GET MORE INFORMATION




