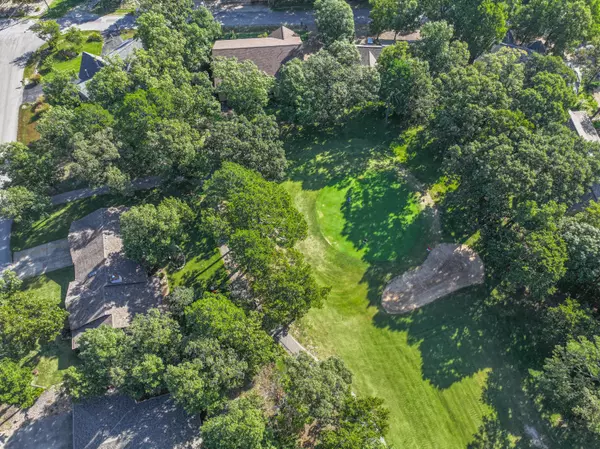Bought with Marty Wilhite Duffy Homes Realty
For more information regarding the value of a property, please contact us for a free consultation.
14 Hillcrest Drive Holiday Island, AR 72631
Want to know what your home might be worth? Contact us for a FREE valuation!
Our team is ready to help you sell your home for the highest possible price ASAP
Key Details
Sold Price $270,000
Property Type Single Family Home
Sub Type Residential
Listing Status Sold
Purchase Type For Sale
Square Footage 1,621 sqft
Price per Sqft $166
Subdivision Carroll-Not In List
MLS Listing ID SOM60254774
Sold Date 02/09/24
Style Traditional
Bedrooms 3
Full Baths 2
HOA Fees $65/ann
Year Built 1980
Annual Tax Amount $1,246
Tax Year 2022
Lot Size 0.380 Acres
Acres 0.38
Property Sub-Type Residential
Property Description
Looking for a beautiful corner lot home on the 3rd green? This well maintained home is set for entertaining friends and family after a round of golf or, just because! The open concept kitchen living and split floor plan makes this property even more desirable and is just minutes from the areas shopping center. The primary bedroom is quite spacious with a walk-in closet. There is a separate garage that could be a great workshop or the golf cart space. An all seasons room will be cozy in the winter months and is great overflow space for company. The bonus is that historic Eureka Springs is just 4 miles down the road! Come enjoy everything that Holiday Island and Table Rock Lake has to offer!
Location
State AR
County Carroll
Rooms
Dining Room Kitchen/Dining Combo, Dining Room, Living/Dining Combo
Interior
Interior Features High Ceilings, Internet - Cable, Laminate Counters, Vaulted Ceiling(s)
Heating Heat Pump, Central, Fireplace(s)
Cooling Attic Fan, Ceiling Fan(s), Heat Pump, Central Air
Flooring Carpet, Tile, Laminate
Fireplaces Type Living Room, Propane
Equipment TV Antenna
Fireplace N
Appliance Electric Cooktop, Built-In Electric Oven, Refrigerator, Electric Water Heater, Dishwasher
Laundry Main Floor
Exterior
Exterior Feature Rain Gutters, Cable Access
Parking Features Circular Driveway, Workshop in Garage, Underground, Storage, Garage Faces Front, Garage Door Opener
Garage Spaces 2.0
Fence None
Utilities Available Cable Available
Waterfront Description None
View Golf Course
Roof Type Asphalt
Garage Yes
Building
Story 1
Foundation Permanent, Crawl Space, Slab, Poured Concrete
Sewer Community Sewer
Water City
Structure Type Wood Siding
Schools
Elementary Schools Eureka Springs
Middle Schools Eureka Springs
High Schools Eureka Springs
Others
HOA Fee Include Snow Removal
Acceptable Financing Cash, VA, USDA/RD, FHA, Conventional
Listing Terms Cash, VA, USDA/RD, FHA, Conventional
Read Less
GET MORE INFORMATION




