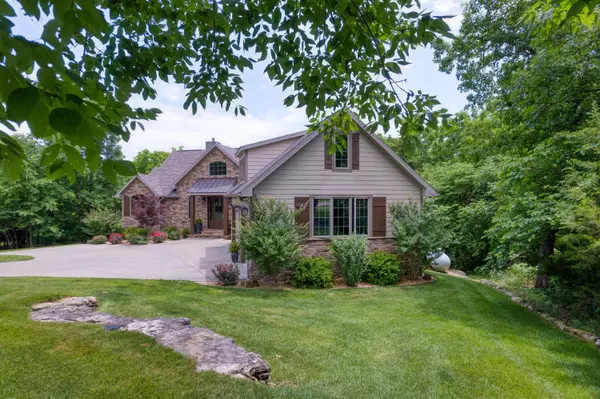Bought with Kari Bass RE/MAX Lakeside
For more information regarding the value of a property, please contact us for a free consultation.
910 Clearspring Road Shell Knob, MO 65747
Want to know what your home might be worth? Contact us for a FREE valuation!
Our team is ready to help you sell your home for the highest possible price ASAP
Key Details
Sold Price $1,225,000
Property Type Single Family Home
Sub Type Residential
Listing Status Sold
Purchase Type For Sale
Square Footage 4,216 sqft
Price per Sqft $290
Subdivision The Peninsula
MLS Listing ID SOM60219864
Sold Date 07/05/22
Bedrooms 4
Full Baths 4
Half Baths 1
HOA Fees $75/ann
Year Built 2015
Annual Tax Amount $3,128
Tax Year 2021
Lot Size 0.980 Acres
Acres 0.98
Property Sub-Type Residential
Property Description
Lakefront in one if the most prestigious subdivisions on Table Rock Lake. The Peninsula is where the front yards are just as cool as your back yards. There is a natural canopy in the backyard that frames the most beautiful picturesque views of the lake from almost every room! Front yard is filled with nightly sunsets and some of the coolest small engine planes around flying in and out. Everything you need is on one level including master bedroom, open concept kitchen/dining/living, laundry/pantry. Plenty of outdoor space as well with a screened in porch and covered deck. Downstairs is three ensuite bedrooms, another living, and wet bar. Generous storage as well as a storm shelter and even more outdoor covered patio space! Needless to say there is plenty of room for guests and two tankless waters heaters come in handy too! This is one awesome lake house for sure! The Peninsula is a private, gated fly in subdivision with a tennis/pickleball court, playground, and community fire pit. 10x24 boat slip for extra $$ is just a buggy ride away.
Location
State MO
County Stone
Rooms
Basement Walk-Out Access, Exterior Entry, Storage Space, Finished, Full
Dining Room Kitchen/Dining Combo, Island, Kitchen Bar
Interior
Interior Features Wet Bar, W/D Hookup, Internet - Satellite, Soaking Tub, Granite Counters, Beamed Ceilings, Vaulted Ceiling(s), Walk-In Closet(s), Walk-in Shower, Jetted Tub
Heating Heat Pump, Central, Fireplace(s)
Cooling Central Air, Ceiling Fan(s), Heat Pump
Flooring Carpet, Tile, Hardwood
Fireplaces Type Living Room, Blower Fan, Propane, Insert, Stone
Equipment Hot Tub
Fireplace N
Appliance Dishwasher, Free-Standing Propane Oven, Propane Water Heater, Dryer, Washer, Exhaust Fan, Microwave, Tankless Water Heater, Refrigerator, Disposal
Exterior
Exterior Feature Rain Gutters
Parking Features Parking Pad, Parking Space, Paved, Garage Faces Front, Garage Door Opener, Driveway
Garage Spaces 3.0
Fence Invisible
Waterfront Description Front
View Y/N true
View Panoramic, Lake
Roof Type Composition
Garage Yes
Building
Story 1
Sewer Community Sewer
Water Public
Schools
Elementary Schools Blue Eye
Middle Schools Blue Eye
High Schools Blue Eye
Others
HOA Fee Include Play Area,Water,Sewer,Tennis Court(s),Gated Entry,Common Area Maintenance
Acceptable Financing Cash, Conventional
Listing Terms Cash, Conventional
Read Less
GET MORE INFORMATION




