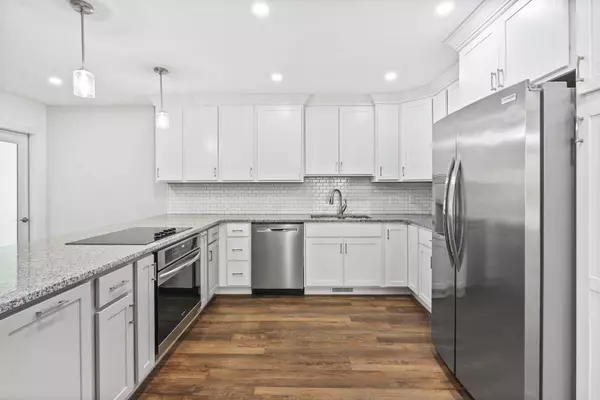Bought with Carolyn S. Mayhew Mayhew Realty Group LLC
For more information regarding the value of a property, please contact us for a free consultation.
24077 High Meadow Drive Shell Knob, MO 65747
Want to know what your home might be worth? Contact us for a FREE valuation!
Our team is ready to help you sell your home for the highest possible price ASAP
Key Details
Sold Price $625,000
Property Type Single Family Home
Sub Type Residential
Listing Status Sold
Purchase Type For Sale
Square Footage 3,021 sqft
Price per Sqft $206
Subdivision Green Shores
MLS Listing ID SOM60215915
Sold Date 05/24/22
Style Two Story,Contemporary
Bedrooms 4
Full Baths 2
Half Baths 1
HOA Fees $41/ann
Year Built 1994
Annual Tax Amount $1,566
Tax Year 2021
Lot Size 0.445 Acres
Acres 0.445
Property Sub-Type Residential
Property Description
Curb Appeal abounds in this large sprawling freshly remodeled home in Green Shores in Shell Knob! Nothing was left undone! Attractive vinyl plank flooring throughout the home, granite countertops, new roof, new walls and trim and doors! Beautiful cabinets with soft close drawers and doors and pullouts, even in the bathrooms! The light fixtures are contemporary and the glass tile backsplash reflects a soft glow to the kitchen 's granite counters. A new stainless steel appliance package completes your new custom kitchen, perfect for years of entertaining at the lake! The enclosed sunroom has its own air conditioning and heating system, along with car-siding on the walls and wood beams in the ceiling and will be great for company of all ages to relax in after a long day in the lake. There is a bonus room in the basement and then 1035 SF unfinished the basement that is a garage/ John Deere room that could be finished out into even more living area if you needed it. It is Private, has a Great view of lake from the newer deck, a covered concrete front patio that you can watch the fireflies from. There are large walk in showers, and LED mirrors and soft close drawers in the bathrooms. The master bedroom is on the main and the other bedrooms are upstairs along with another full bath. Laundry is on the main level if you prefer one level living!. There is also a propane GENERAC generator just in case the electricity goes out and the HVAC is only 3 years old. A large 2 door attached garage faces the side street with extra parking. 10 X 24 BOAT SLIP with lift short golf cart ride away available for $40,000 extra. Community water, on a septic, and HOA fees are $497 a year and that covers the community water. Low cost living in a subdivision of expensive homes will make you want this to be your primary home, not just your vacation home!
Location
State MO
County Barry
Rooms
Basement Partially Finished, Full
Dining Room Formal Dining, Kitchen Bar, Living/Dining Combo
Interior
Interior Features Granite Counters, Smoke Detector(s), W/D Hookup, Walk-In Closet(s), Walk-in Shower
Heating Central
Cooling Attic Fan, Ceiling Fan(s), Central Air
Flooring See Remarks, Vinyl
Equipment Generator
Fireplace N
Appliance Electric Cooktop, Dishwasher, Disposal, Electric Water Heater, Microwave, Refrigerator, Wall Oven - Electric, Water Softener Owned
Laundry Main Floor
Exterior
Exterior Feature Other, Rain Gutters
Parking Features Basement, Driveway, Garage Door Opener, Garage Faces Side, Paved
Garage Spaces 2.0
Waterfront Description View
View Y/N true
View Lake
Roof Type Fiberglass
Garage Yes
Building
Story 3
Foundation Poured Concrete
Sewer Septic Tank
Water Community Well
Structure Type Cultured Stone,Vinyl Siding
Schools
Elementary Schools Shell Knob
Middle Schools Cassville
High Schools Cassville
Others
HOA Fee Include Water
Acceptable Financing Cash, Conventional, FHA, USDA/RD, VA
Listing Terms Cash, Conventional, FHA, USDA/RD, VA
Read Less
GET MORE INFORMATION




