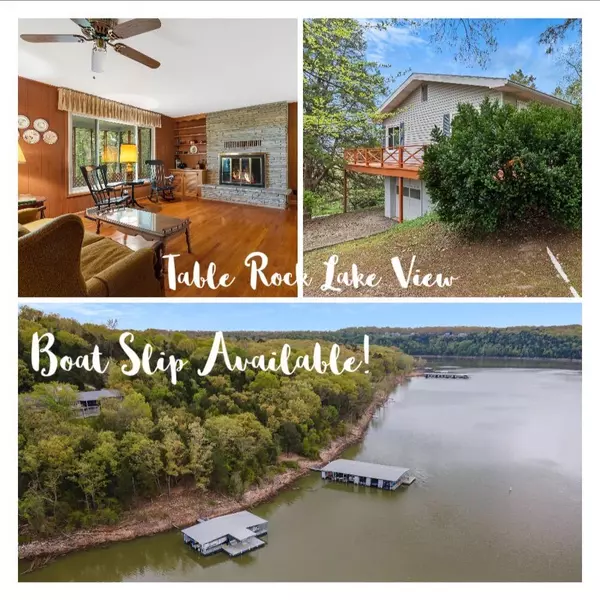Bought with Stacia Metcalf Coldwell Banker Show-Me Properties
For more information regarding the value of a property, please contact us for a free consultation.
24032 Box Elder Lane Shell Knob, MO 65747
Want to know what your home might be worth? Contact us for a FREE valuation!
Our team is ready to help you sell your home for the highest possible price ASAP
Key Details
Sold Price $280,500
Property Type Single Family Home
Sub Type Residential
Listing Status Sold
Purchase Type For Sale
Square Footage 2,175 sqft
Price per Sqft $128
Subdivision Green Shores
MLS Listing ID SOM60216519
Sold Date 06/28/22
Style Ranch
Bedrooms 3
Full Baths 3
HOA Fees $41/ann
Year Built 1962
Annual Tax Amount $884
Tax Year 2021
Lot Size 1.100 Acres
Acres 1.1
Property Sub-Type Residential
Property Description
Green Shores is the place to be!! Lake Living is the life for me! And it can begin here in this spic and span, ready to move into, 3 BR, 3 BA home! Did I mention that it has a boat slip in the neighborhood available for extra money ( $55.000, with lift and locker). Warm solid wood floors span a large living area and the kitchen looks out over the back yard. The Master Bedroom is on the main floor as well as the laundry room. There is a screened in patio with another sundeck that you have a slim lake view from. There is a full basement that is all garage and could be converted to more living space. There is already a full bathroom in the lower level. There are 2 HVAC units and there is lots of level parking in the backyard and side yard. This home is very quiet inside and you can just tell it was made well. It has stood the test of time and you can see the quality of construction in the basement. I love the solidness of this home and the level parking and just steps from the parking to the kitchen. I love the back deck and I can smell the wood burning in the fireplace on those cool fall evenings after a long day on the lake! Hurry! Get your lake house at an affordable price while you can! Won't last long!
Location
State MO
County Barry
Rooms
Basement Interior Entry, Partially Finished, Walk-Out Access, Partial
Dining Room Kitchen/Dining Combo
Interior
Interior Features W/D Hookup, Walk-In Closet(s), Walk-in Shower
Heating Central
Cooling Ceiling Fan(s), Central Air
Flooring Carpet, Hardwood, Laminate
Fireplaces Type Glass Doors, Stone, Wood Burning
Fireplace N
Appliance Dishwasher, Free-Standing Electric Oven, Propane Water Heater, Refrigerator
Laundry Main Floor
Exterior
Parking Features Additional Parking, Driveway, Garage Faces Side, Gravel, Oversized, Parking Pad, Workshop in Garage
Garage Spaces 2.0
Waterfront Description View
View Y/N true
View Lake
Roof Type Composition
Garage Yes
Building
Story 1
Sewer Septic Tank
Water Community Well
Structure Type Vinyl Siding
Schools
Elementary Schools Cassville
Middle Schools Cassville
High Schools Cassville
Others
HOA Fee Include Water
Acceptable Financing Cash, Conventional, FHA, USDA/RD, VA
Listing Terms Cash, Conventional, FHA, USDA/RD, VA
Read Less
GET MORE INFORMATION




