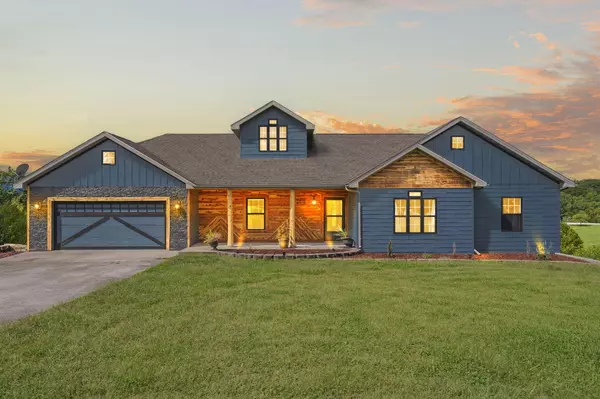Bought with Roshelle Steg Century 21 Integrity
For more information regarding the value of a property, please contact us for a free consultation.
1170 Hampton Road Reeds Spring, MO 65737
Want to know what your home might be worth? Contact us for a FREE valuation!
Our team is ready to help you sell your home for the highest possible price ASAP
Key Details
Sold Price $387,000
Property Type Single Family Home
Sub Type Residential
Listing Status Sold
Purchase Type For Sale
Square Footage 3,179 sqft
Price per Sqft $121
Subdivision Clevenger Ridge
MLS Listing ID SOM60253730
Sold Date 07/12/24
Style Ranch
Bedrooms 4
Full Baths 3
Half Baths 1
Year Built 2008
Annual Tax Amount $2,115
Tax Year 2022
Lot Size 1.000 Acres
Acres 1.0
Lot Dimensions 110 x 392.95
Property Sub-Type Residential
Property Description
Seller offering $5,000 credit at closing with accepted offer.Branson School DistrictThis beautiful home is an open canvas for you to make your own! Great location, with the serenity of the peaceful views of the Ozark Mountains but just minutes to all the necessities. If space is what you're needing - this one has you covered! With 4 bedrooms, 3.5 bath and 2 complete kitchens and living areas you'll have plenty of room to spread your wings! The soaring ceilings enhance the open floor plan & allows for plenty of natural lighting. Main level has an ensuite primary bedroom with large walk-in closet, 2nd bedroom, open family/dining room with fireplace and laundry room with ample storage. The lower-level features high ceilings, a full 2nd kitchen, large family room, spacious closets, ensuite 3rd bedroom (1/2) bath, 4th bedroom and an additional bathroom with a walk-in tub/shower. Approximately 1 acre - Branson School District.
Location
State MO
County Taney
Rooms
Basement Finished, Utility, Walk-Out Access, Walk-Up Access, Full
Dining Room Dining Room, Island, Kitchen Bar
Interior
Interior Features Air Filter, High Ceilings, Jetted Tub, Raised or Tiered Entry, Soaking Tub, Tile Counters, Vaulted Ceiling(s), W/D Hookup, Walk-In Closet(s)
Heating Fireplace(s), Heat Pump
Cooling Ceiling Fan(s), Heat Pump
Flooring Carpet, Hardwood, Tile
Fireplaces Type Glass Doors, Living Room, Tile, Wood Burning
Equipment Electric Air Filter
Fireplace N
Appliance Dishwasher, Disposal, Dryer, Electric Water Heater, Exhaust Fan, Free-Standing Electric Oven, Refrigerator, Washer, Water Softener Owned
Laundry In Basement, Main Floor
Exterior
Parking Features Garage Faces Front
Garage Spaces 2.0
Fence None
Waterfront Description None
View Panoramic
Roof Type Composition
Garage Yes
Building
Story 1
Sewer Septic Tank
Water Shared Well
Structure Type Hardboard Siding,Vinyl Siding,Wood Siding
Schools
Elementary Schools Branson Buchanan
Middle Schools Branson
High Schools Branson
Others
Acceptable Financing Cash, Exchange, FHA, USDA/RD, VA
Listing Terms Cash, Exchange, FHA, USDA/RD, VA
Read Less
GET MORE INFORMATION




